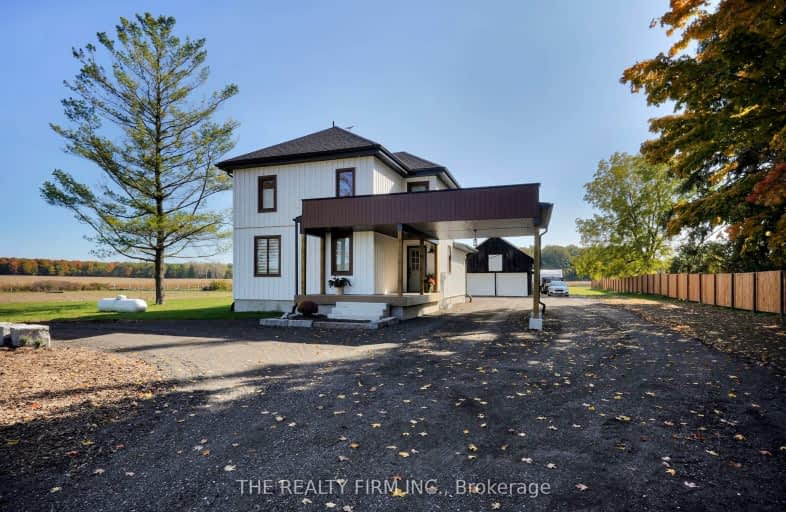Sold on Feb 07, 2025
Note: Property is not currently for sale or for rent.

-
Type: Rural Resid
-
Style: 2-Storey
-
Size: 1500 sqft
-
Lot Size: 350 x 625 Acres
-
Age: 100+ years
-
Taxes: $5,772 per year
-
Days on Site: 70 Days
-
Added: Nov 29, 2024 (2 months on market)
-
Updated:
-
Last Checked: 2 months ago
-
MLS®#: X11557226
-
Listed By: The realty firm inc.
Discover your dream home nestled on 5 picturesque acres, just a short 15-minute drive from the North End. This beautifully redesigned Century home has been meticulously refinished, showcasing modern decor and thoughtful upgrades throughout. Step inside to an inviting open-concept layout illuminated by pot lights and adorned with 7.5-inch engineered hardwood flooring. The main floor features a luxurious primary suite with built-in closets and a spa-like 5-piece ensuite, complete with closet organizers. Each additional bedroom boasts its own ensuite, ensuring comfort and privacy for family and guests.The heart of the home is the dream kitchen, purchased from Verbeek Kitchen, offering ample counter space, a country sink, and abundant cabinetry. It's equipped with high-end appliances, including a convection oven with air fryer and an induction stovetop. A striking shiplap feature wall adds character, while 9-foot ceilings enhance the spacious atmosphere. Enjoy the convenience of a main floor powder room, a mudroom, and a cozy private covered porchperfect for morning coffees. The versatile basement features a rec room and an additional room that can easily serve as a guest room, gym, or home office. Plus, with a Generac backup generator, you'll never worry about power outages.This exceptional home includes a new roof, Haven insulated siding, and top-quality Kommerling windows by Raven, ensuring both beauty and efficiency. The entire home is spray foam insulated, including the basement, maximizing energy efficiency. A detached double garage with a large workshop makes it ideal for hobbyists or extra storage. Additionally, a water softener, UV filtration system, and Miele washer and dryer are included for your convenience. Dont miss your chance to own this remarkable property where historic charm meets modern luxury. Schedule your showing today!
Property Details
Facts for 12563 Thirteen Mile Road, Middlesex Centre
Status
Days on Market: 70
Last Status: Sold
Sold Date: Feb 07, 2025
Closed Date: Apr 23, 2025
Expiry Date: Mar 31, 2025
Sold Price: $1,237,500
Unavailable Date: Feb 07, 2025
Input Date: Nov 29, 2024
Property
Status: Sale
Property Type: Rural Resid
Style: 2-Storey
Size (sq ft): 1500
Age: 100+
Area: Middlesex Centre
Community: Rural Middlesex Centre
Availability Date: Flexible
Assessment Amount: $395,000
Assessment Year: 2024
Inside
Bedrooms: 3
Bathrooms: 4
Kitchens: 1
Rooms: 12
Den/Family Room: Yes
Air Conditioning: Central Air
Fireplace: No
Laundry Level: Lower
Central Vacuum: N
Washrooms: 4
Utilities
Electricity: Yes
Gas: No
Cable: Yes
Telephone: Yes
Building
Basement: Finished
Basement 2: Full
Heat Type: Forced Air
Heat Source: Propane
Exterior: Other
Exterior: Vinyl Siding
UFFI: No
Green Verification Status: N
Water Supply: Well
Physically Handicapped-Equipped: N
Special Designation: Unknown
Other Structures: Workshop
Retirement: N
Parking
Driveway: Circular
Garage Spaces: 2
Garage Type: Detached
Covered Parking Spaces: 12
Total Parking Spaces: 14
Fees
Tax Year: 2024
Tax Legal Description: PART NORTH HALF LOT 31 CONCESSION 12; AS IN 346207, 468426 MIDDL
Taxes: $5,772
Land
Cross Street: CLOSE TO VANNECK AND
Municipality District: Middlesex Centre
Fronting On: South
Parcel Number: 081340024
Parcel of Tied Land: N
Pool: None
Sewer: Septic
Lot Depth: 625 Acres
Lot Frontage: 350 Acres
Acres: 5-9.99
Zoning: A3
Farm: Other
Waterfront: None
Additional Media
- Virtual Tour: http://tours.clubtours.ca/vt/351683
Rooms
Room details for 12563 Thirteen Mile Road, Middlesex Centre
| Type | Dimensions | Description |
|---|---|---|
| Foyer Main | 1.60 x 2.80 | |
| Living Main | 3.80 x 5.30 | |
| Kitchen Main | 4.10 x 3.80 | |
| Dining Main | 2.90 x 5.90 | |
| Mudroom Main | 3.00 x 1.70 | |
| Prim Bdrm Main | 3.60 x 3.80 | |
| Bathroom Main | 2.60 x 3.80 | |
| Powder Rm Main | 2.00 x 0.90 | |
| 2nd Br 2nd | 3.00 x 3.50 | |
| Bathroom 2nd | 1.50 x 2.70 | |
| 3rd Br 2nd | 4.30 x 5.00 | |
| Bathroom 2nd | 1.00 x 2.70 |
| XXXXXXXX | XXX XX, XXXX |
XXXXXX XXX XXXX |
$X,XXX,XXX |
| XXXXXXXX | XXX XX, XXXX |
XXXXXXX XXX XXXX |
|
| XXX XX, XXXX |
XXXXXX XXX XXXX |
$X,XXX,XXX | |
| XXXXXXXX | XXX XX, XXXX |
XXXXXXX XXX XXXX |
|
| XXX XX, XXXX |
XXXXXX XXX XXXX |
$X,XXX,XXX |
| XXXXXXXX XXXXXX | XXX XX, XXXX | $1,299,999 XXX XXXX |
| XXXXXXXX XXXXXXX | XXX XX, XXXX | XXX XXXX |
| XXXXXXXX XXXXXX | XXX XX, XXXX | $1,350,000 XXX XXXX |
| XXXXXXXX XXXXXXX | XXX XX, XXXX | XXX XXXX |
| XXXXXXXX XXXXXX | XXX XX, XXXX | $1,449,000 XXX XXXX |

Sir Arthur Currie Public School
Elementary: PublicValleyview Central Public School
Elementary: PublicEast Williams Memorial Public School
Elementary: PublicSt Patrick
Elementary: CatholicWilberforce Public School
Elementary: PublicOxbow Public School
Elementary: PublicSt. Andre Bessette Secondary School
Secondary: CatholicMother Teresa Catholic Secondary School
Secondary: CatholicSt Thomas Aquinas Secondary School
Secondary: CatholicOakridge Secondary School
Secondary: PublicMedway High School
Secondary: PublicSir Frederick Banting Secondary School
Secondary: Public-
AAC on Regionals West
3.17km -
Junction park
4.56km -
Meadowcreek Park
5.45km
-
TD Canada Trust ATM
28332 Hwy 48, Pefferlaw ON L0E 1N0 11.72km -
BMO Bank of Montreal
1285 Fanshawe Park Rd W (Hyde Park Rd.), London ON N6G 0G4 11.92km -
CIBC
1960 Hyde Park Rd (at Fanshaw Park Rd.), London ON N6H 5L9 12.03km


