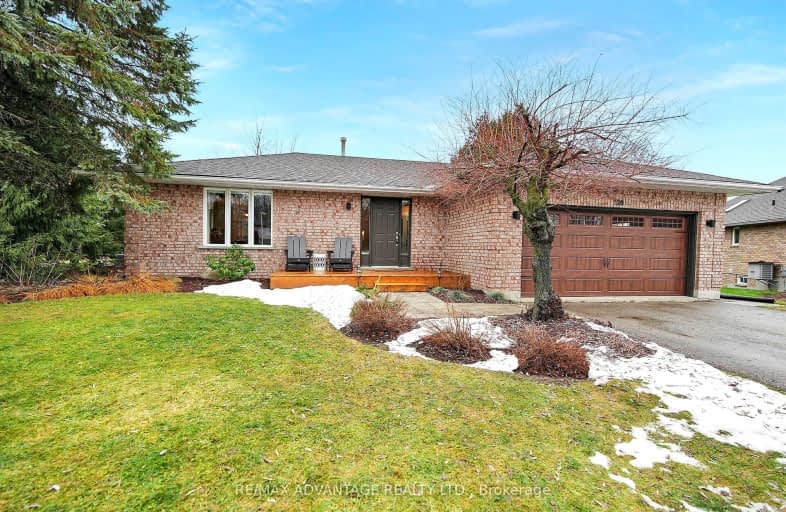Car-Dependent
- Almost all errands require a car.
7
/100
Somewhat Bikeable
- Almost all errands require a car.
24
/100

Sir Arthur Currie Public School
Elementary: Public
14.41 km
Valleyview Central Public School
Elementary: Public
12.92 km
East Williams Memorial Public School
Elementary: Public
9.91 km
St Patrick
Elementary: Catholic
7.69 km
Wilberforce Public School
Elementary: Public
8.13 km
Oxbow Public School
Elementary: Public
7.53 km
St. Andre Bessette Secondary School
Secondary: Catholic
15.07 km
Mother Teresa Catholic Secondary School
Secondary: Catholic
17.19 km
St Thomas Aquinas Secondary School
Secondary: Catholic
19.24 km
Oakridge Secondary School
Secondary: Public
19.31 km
Medway High School
Secondary: Public
14.51 km
Sir Frederick Banting Secondary School
Secondary: Public
17.36 km
-
AAC on Regionals West
6.71km -
Junction park
7.07km -
Meadowcreek Park
7.72km
-
CIBC
13211 Ilderton Rd, Ilderton ON N0M 2A0 6.73km -
TD Bank Financial Group
1509 Fanshawe Park Rd W, London ON N6H 5L3 14.97km -
TD Bank Financial Group
1365 Fanshawe Park Rd W, London ON N6G 0E3 15.08km


