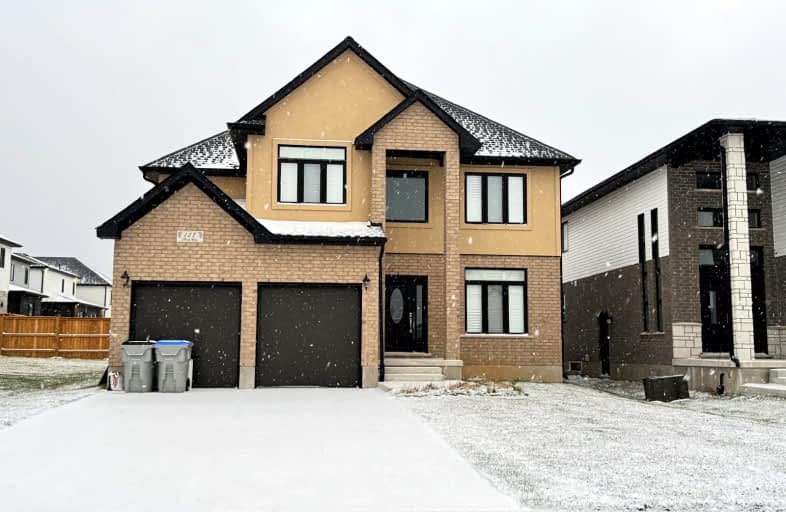Added 2 weeks ago

-
Type: Detached
-
Style: 2-Storey
-
Size: 2000 sqft
-
Lease Term: 1 Year
-
Possession: No Data
-
All Inclusive: No Data
-
Lot Size: 50 x 164 Feet
-
Age: 0-5 years
-
Days on Site: 1 Days
-
Added: Nov 29, 2024 (2 weeks ago)
-
Updated:
-
Last Checked: 2 hours ago
-
MLS®#: X11558865
-
Listed By: Re/max real estate centre inc.
A fully detached home is available for lease starting October 1 in a family-friendly community. This stunning and modern house features 4 bedrooms plus a loft with spacious closets, including a master bedroom with a 4-piece ensuite and a large walk-in closet. The home includes 3 additional bathrooms, including a powder room, and is filled with natural light thanks to its large windows. The property offers a double car garage, a concrete driveway, and no sidewalk. The main floor boasts a great room combined with a dining area, a den/office perfect for a home office or study, and a gorgeous kitchen with quartz countertops, stainless steel appliances, pot lights, and more. The second floor includes a spacious master bedroom, three additional well-sized bedrooms with ample closet space, built-in linen shelving, modern lighting, and many other features. The home is conveniently located close to all amenities, shopping centers, parks, and trails.
Upcoming Open Houses
We do not have information on any open houses currently scheduled.
Schedule a Private Tour -
Contact Us
Property Details
Facts for 127 Poole Crescent, Middlesex Centre
Property
Status: Lease
Property Type: Detached
Style: 2-Storey
Size (sq ft): 2000
Age: 0-5
Area: Middlesex Centre
Community: Komoka
Inside
Bedrooms: 4
Bathrooms: 3
Kitchens: 1
Rooms: 12
Den/Family Room: No
Air Conditioning: Central Air
Fireplace: Yes
Washrooms: 3
Utilities
Electricity: Available
Gas: Available
Building
Basement: Full
Basement 2: Unfinished
Heat Type: Forced Air
Heat Source: Gas
Exterior: Brick
Exterior: Vinyl Siding
Green Verification Status: N
Private Entrance: N
Water Supply: Municipal
Special Designation: Other
Parking
Driveway: Pvt Double
Parking Included: Yes
Garage Spaces: 2
Garage Type: Attached
Covered Parking Spaces: 4
Total Parking Spaces: 6
Highlights
Feature: School
Feature: School Bus Route
Land
Cross Street: Glendon Rd & Crestvi
Municipality District: Middlesex Centre
Fronting On: South
Parcel Number: 085021578
Pool: None
Sewer: Sewers
Lot Depth: 164 Feet
Lot Frontage: 50 Feet
Acres: < .50
Waterfront: None
Payment Frequency: Monthly
Rooms
Room details for 127 Poole Crescent, Middlesex Centre
| Type | Dimensions | Description |
|---|---|---|
| Foyer Main | 2.44 x 1.57 | |
| Den Main | 3.12 x 3.20 | |
| Kitchen Main | 3.25 x 3.99 | |
| Living Main | 3.25 x 4.57 | |
| Bathroom Main | 1.52 x 1.27 | 2 Pc Bath |
| Prim Bdrm 2nd | 3.66 x 4.37 | |
| Bathroom 2nd | 2.44 x 1.52 | 3 Pc Bath |
| Bathroom 2nd | 1.83 x 1.70 | 5 Pc Ensuite |
| 2nd Br 2nd | 2.59 x 3.05 | |
| 3rd Br 2nd | 2.44 x 3.05 | |
| 4th Br 2nd | 2.44 x 2.79 | |
| Loft 2nd | 2.16 x 1.91 |
| X1155886 | Nov 29, 2024 |
Active For Rent |
$3,000 |
| X9256532 | Dec 31, 2024 |
Removed For Rent |
|
| Aug 14, 2024 |
Listed For Rent |
$3,100 | |
| X5815083 | Jan 02, 2023 |
Inactive For Rent |
|
| Oct 31, 2022 |
Listed For Rent |
$2,990 |
| X1155886 Active | Nov 29, 2024 | $3,000 For Rent |
| X9256532 Removed | Dec 31, 2024 | For Rent |
| X9256532 Listed | Aug 14, 2024 | $3,100 For Rent |
| X5815083 Inactive | Jan 02, 2023 | For Rent |
| X5815083 Listed | Oct 31, 2022 | $2,990 For Rent |

Delaware Central School
Elementary: PublicSt. Nicholas Senior Separate School
Elementary: CatholicSt Theresa Separate School
Elementary: CatholicOur Lady of Lourdes Separate School
Elementary: CatholicByron Northview Public School
Elementary: PublicParkview Public School
Elementary: PublicWestminster Secondary School
Secondary: PublicSt. Andre Bessette Secondary School
Secondary: CatholicSt Thomas Aquinas Secondary School
Secondary: CatholicOakridge Secondary School
Secondary: PublicSir Frederick Banting Secondary School
Secondary: PublicSaunders Secondary School
Secondary: Public-
Komoka Provincial Park
503 Gideon Dr (Brigham Rd.), London ON N6K 4N8 1.31km -
Komoka Pond Trail
Komoka ON 1.76km -
Shamrock Park
8692 Longwoods Rd, Delaware ON 5.2km
-
BMO Bank of Montreal
9952 Glendon Dr, Komoka ON N0L 1R0 1.71km -
BMO Bank of Montreal
1200 Commissioners Rd W, London ON N6K 0J7 6.75km -
RBC Royal Bank
440 Boler Rd (at Baseline Rd.), London ON N6K 4L2 6.77km


