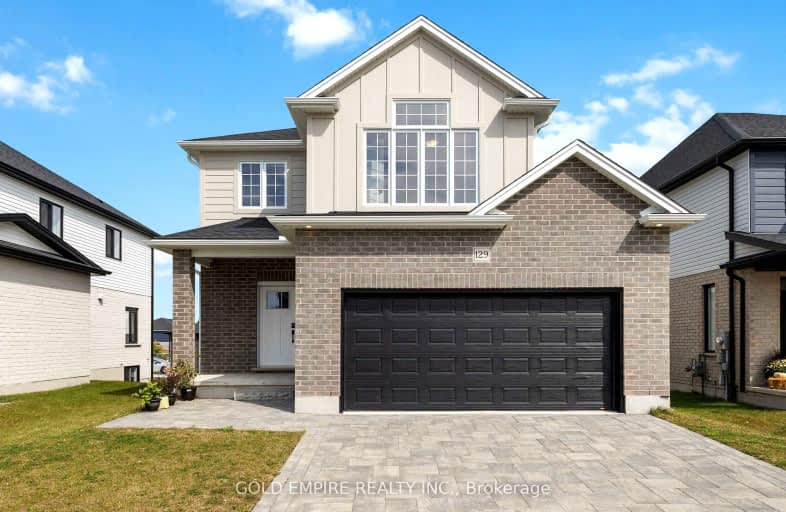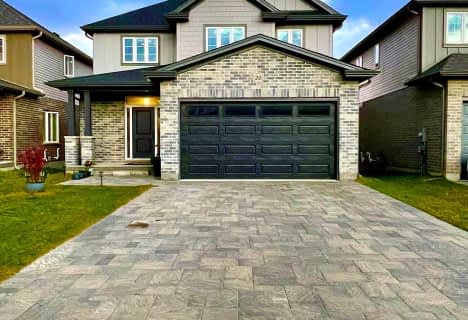Car-Dependent
- Most errands require a car.
Somewhat Bikeable
- Most errands require a car.

Sir Arthur Currie Public School
Elementary: PublicSt Patrick
Elementary: CatholicSt Marguerite d'Youville
Elementary: CatholicOxbow Public School
Elementary: PublicSt Catherine of Siena
Elementary: CatholicEmily Carr Public School
Elementary: PublicSt. Andre Bessette Secondary School
Secondary: CatholicMother Teresa Catholic Secondary School
Secondary: CatholicSt Thomas Aquinas Secondary School
Secondary: CatholicOakridge Secondary School
Secondary: PublicMedway High School
Secondary: PublicSir Frederick Banting Secondary School
Secondary: Public-
Junction park
0.99km -
Trooper Mark Wilson Park
7.71km -
Weldon Park
St John's Dr, Arva ON 7.71km
-
TD Bank Financial Group
2165 Richmond St, London ON N6G 3V9 8.28km -
TD Bank Financial Group
1509 Fanshawe Park Rd W, London ON N6H 5L3 8.48km -
TD Canada Trust ATM
28332 Hwy 48, Pefferlaw ON L0E 1N0 8.5km




