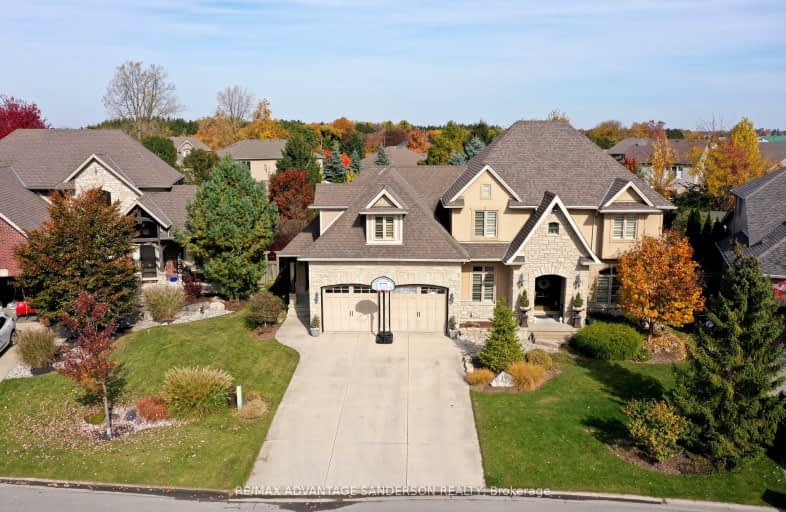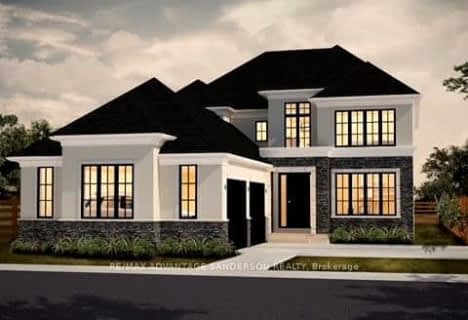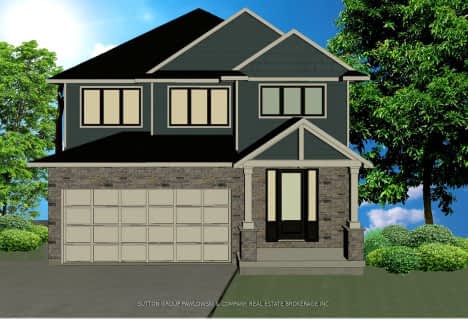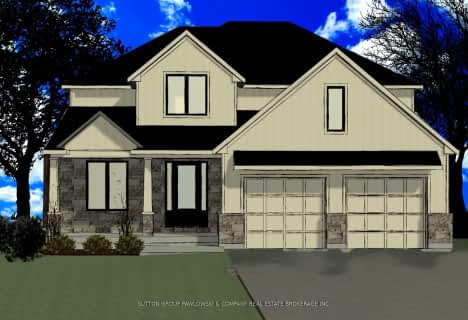
Car-Dependent
- Almost all errands require a car.
Somewhat Bikeable
- Most errands require a car.

Sir Arthur Currie Public School
Elementary: PublicSt Patrick
Elementary: CatholicSt Marguerite d'Youville
Elementary: CatholicOxbow Public School
Elementary: PublicSt Catherine of Siena
Elementary: CatholicEmily Carr Public School
Elementary: PublicSt. Andre Bessette Secondary School
Secondary: CatholicMother Teresa Catholic Secondary School
Secondary: CatholicSt Thomas Aquinas Secondary School
Secondary: CatholicOakridge Secondary School
Secondary: PublicMedway High School
Secondary: PublicSir Frederick Banting Secondary School
Secondary: Public-
Meadowcreek Park
0.51km -
Sunningdale Playground
7.06km -
Weldon Park
St John's Dr, Arva ON 7.38km
-
BMO Bank of Montreal
1285 Fanshawe Park Rd W (Hyde Park Rd.), London ON N6G 0G4 8.18km -
TD Bank Financial Group
1509 Fanshawe Park Rd W, London ON N6H 5L3 8.19km -
Localcoin Bitcoin ATM - Esso on the Run
1509 Fanshawe Park Rd W, London ON N6H 5L3 8.2km
- 3 bath
- 4 bed
- 2500 sqft
119 TIMBERWALK Trail, Middlesex Centre, Ontario • N0M 2A0 • Ilderton
- 3 bath
- 4 bed
- 2500 sqft
118 TIMBERWALK Trail, Middlesex Centre, Ontario • N0M 2A0 • Ilderton
- 3 bath
- 4 bed
- 2500 sqft
LOT #-65 Arrowwood Path, Middlesex Centre, Ontario • N0M 2A0 • Ilderton
- 3 bath
- 4 bed
- 2500 sqft
LOT #-123 Timberwalk Trail, Middlesex Centre, Ontario • N0M 2A0 • Ilderton
- 3 bath
- 4 bed
- 2500 sqft
LOT #-190 Timberwalk Trail, Middlesex Centre, Ontario • N0M 2A0 • Ilderton
- 3 bath
- 4 bed
- 2500 sqft
LOT #-111 Timberwalk Trail, Middlesex Centre, Ontario • N0M 2A0 • Ilderton










