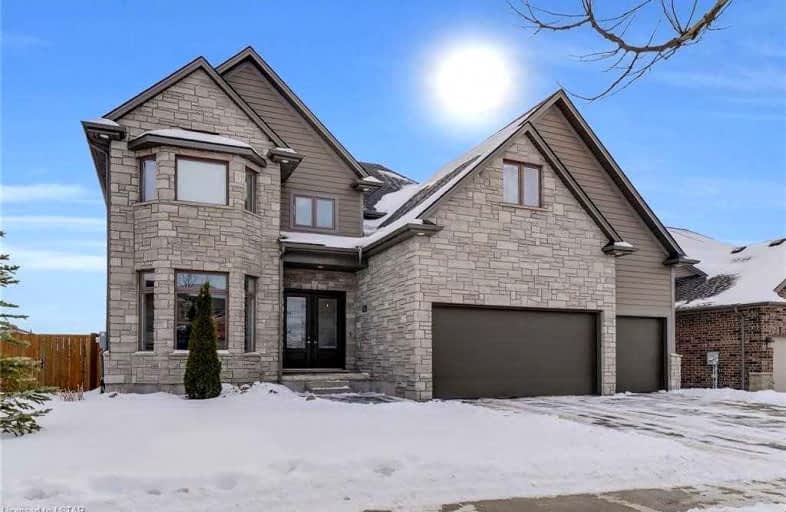
Sir Arthur Currie Public School
Elementary: PublicSt Patrick
Elementary: CatholicSt Marguerite d'Youville
Elementary: CatholicOxbow Public School
Elementary: PublicSt Catherine of Siena
Elementary: CatholicEmily Carr Public School
Elementary: PublicSt. Andre Bessette Secondary School
Secondary: CatholicMother Teresa Catholic Secondary School
Secondary: CatholicSt Thomas Aquinas Secondary School
Secondary: CatholicOakridge Secondary School
Secondary: PublicMedway High School
Secondary: PublicSir Frederick Banting Secondary School
Secondary: Public- 3 bath
- 4 bed
- 2500 sqft
119 TIMBERWALK Trail, Middlesex Centre, Ontario • N0M 2A0 • Ilderton
- 3 bath
- 4 bed
- 2500 sqft
LOT #-123 Timberwalk Trail, Middlesex Centre, Ontario • N0M 2A0 • Ilderton





