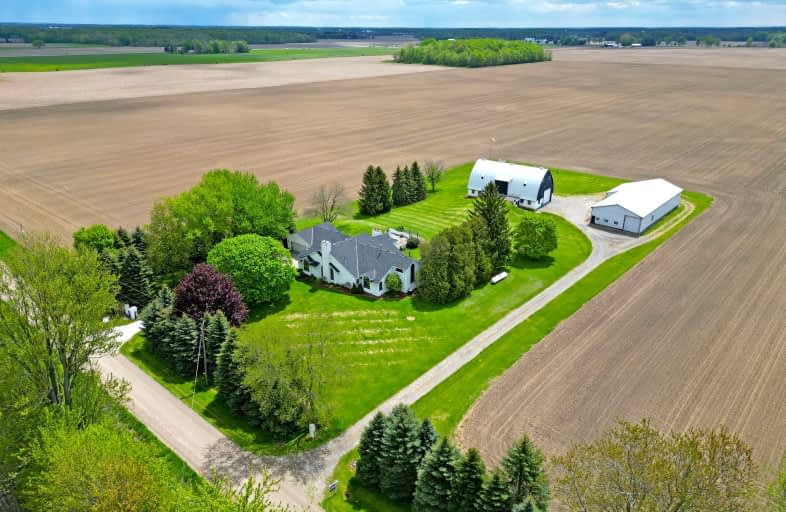Car-Dependent
- Almost all errands require a car.
0
/100
Somewhat Bikeable
- Most errands require a car.
27
/100

St Patrick
Elementary: Catholic
5.24 km
Centennial Central School
Elementary: Public
12.75 km
Wilberforce Public School
Elementary: Public
8.35 km
Oxbow Public School
Elementary: Public
10.36 km
Jack Chambers Public School
Elementary: Public
15.18 km
Stoney Creek Public School
Elementary: Public
14.67 km
St. Andre Bessette Secondary School
Secondary: Catholic
17.35 km
Mother Teresa Catholic Secondary School
Secondary: Catholic
14.14 km
Montcalm Secondary School
Secondary: Public
17.71 km
Medway High School
Secondary: Public
13.30 km
Sir Frederick Banting Secondary School
Secondary: Public
18.68 km
A B Lucas Secondary School
Secondary: Public
15.97 km
-
Elm Street Park
7.94km -
Weldon Park
St John's Dr, Arva ON 13.58km -
River View Walkway
St. Marys ON N4X 1C5 15.88km
-
TD Canada Trust ATM
33406 Richmond St, Lucan ON N0M 2J0 7.66km -
RBC Royal Bank ATM
1845 Adelaide St N, London ON N5X 0E3 14.25km -
TD Canada Trust Branch and ATM
2165 Richmond St, London ON N6G 3V9 14.69km


