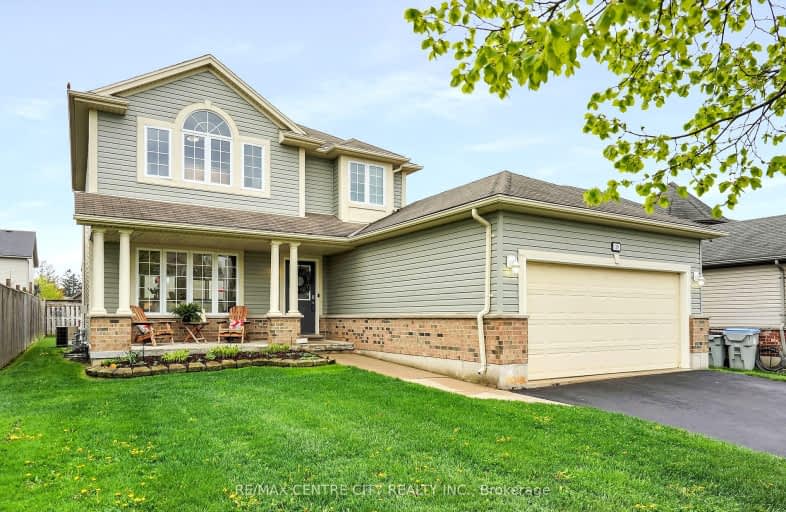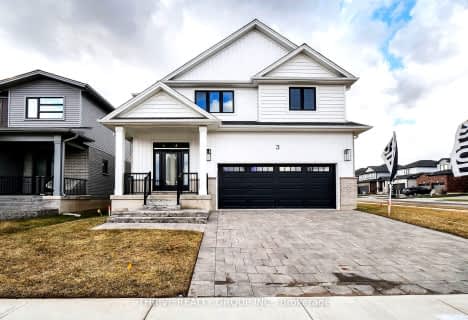Car-Dependent
- Most errands require a car.
Somewhat Bikeable
- Most errands require a car.

Sir Arthur Currie Public School
Elementary: PublicSt Patrick
Elementary: CatholicSt Marguerite d'Youville
Elementary: CatholicOxbow Public School
Elementary: PublicSt Catherine of Siena
Elementary: CatholicEmily Carr Public School
Elementary: PublicSt. Andre Bessette Secondary School
Secondary: CatholicMother Teresa Catholic Secondary School
Secondary: CatholicSt Thomas Aquinas Secondary School
Secondary: CatholicOakridge Secondary School
Secondary: PublicMedway High School
Secondary: PublicSir Frederick Banting Secondary School
Secondary: Public-
Jaycee Park
London ON 9.01km -
Kidscape
London ON 9.39km -
Plane Tree Park
London ON 9.44km
-
Scotiabank
131 Queen St E, London ON N6G 0A4 8.78km -
TD Canada Trust Branch and ATM
2165 Richmond St, London ON N6G 3V9 8.83km -
RBC Royal Bank ATM
1701 Wonderland Rd N, London ON N6G 4W3 9.12km
- 3 bath
- 3 bed
109 Holloway Trail, Middlesex Centre, Ontario • N0M 2A0 • Rural Middlesex Centre








