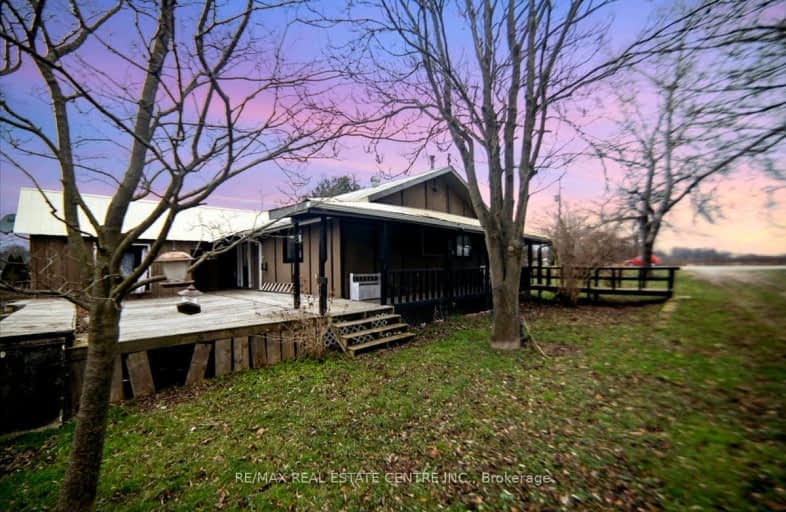Car-Dependent
- Almost all errands require a car.
0
/100
Somewhat Bikeable
- Most errands require a car.
26
/100

Delaware Central School
Elementary: Public
16.64 km
Caradoc North School
Elementary: Public
19.28 km
Dunwich-Dutton Public School
Elementary: Public
11.90 km
Caradoc Public School
Elementary: Public
15.38 km
Our Lady of Lourdes Separate School
Elementary: Catholic
16.89 km
Parkview Public School
Elementary: Public
21.01 km
Glencoe District High School
Secondary: Public
18.03 km
West Elgin Secondary School
Secondary: Public
21.01 km
Holy Cross Catholic Secondary School
Secondary: Catholic
24.97 km
St Thomas Aquinas Secondary School
Secondary: Catholic
25.47 km
Strathroy District Collegiate Institute
Secondary: Public
25.01 km
Saunders Secondary School
Secondary: Public
25.43 km
-
Glencoe Park & Playground
Andersen Ave (at Ewen Ave), Glencoe ON 17.81km -
Kustermans Berry Farms
23188 Springwell Rd, Mount Brydges ON N0L 1W0 18.15km -
Miller Park
West Lorne ON N0L 2P0 19.25km
-
HSBC ATM
207 Currie Rd, Dutton ON N0L 1J0 11.98km -
CIBC
35855 Talbot Line, Shedden ON N0L 2E0 12.67km -
RBC Royal Bank ATM
158 Mill St, Glencoe ON N0L 1M0 18.13km
