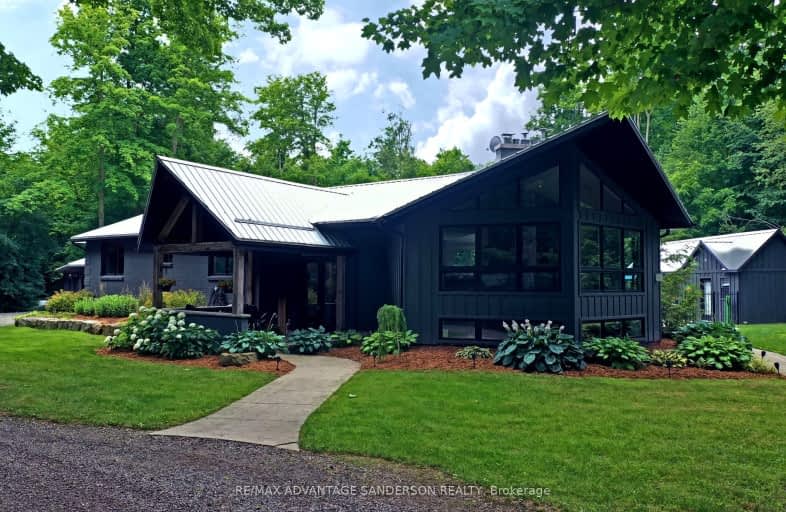
3D Walkthrough
Car-Dependent
- Almost all errands require a car.
0
/100
Somewhat Bikeable
- Most errands require a car.
26
/100

Cedar Hollow Public School
Elementary: Public
5.48 km
École élémentaire catholique Ste-Jeanne-d'Arc
Elementary: Catholic
7.21 km
Evelyn Harrison Public School
Elementary: Public
7.36 km
West Nissouri Public School
Elementary: Public
3.21 km
Chippewa Public School
Elementary: Public
6.77 km
Stoney Creek Public School
Elementary: Public
6.43 km
Robarts Provincial School for the Deaf
Secondary: Provincial
8.66 km
Robarts/Amethyst Demonstration Secondary School
Secondary: Provincial
8.66 km
Mother Teresa Catholic Secondary School
Secondary: Catholic
6.82 km
Montcalm Secondary School
Secondary: Public
7.54 km
John Paul II Catholic Secondary School
Secondary: Catholic
8.89 km
A B Lucas Secondary School
Secondary: Public
7.86 km
-
Cayuga Park
London ON 6.46km -
Constitution Park
735 Grenfell Dr, London ON N5X 2C4 7.31km -
Meander Creek Park
London ON 7.42km
-
BMO Bank of Montreal
225 King St, Thorndale ON N0M 2P0 3.69km -
TD Bank Financial Group
1314 Huron St (at Highbury Ave), London ON N5Y 4V2 8.02km -
TD Canada Trust ATM
608 Fanshawe Park Rd E, London ON N5X 1L1 8.15km

