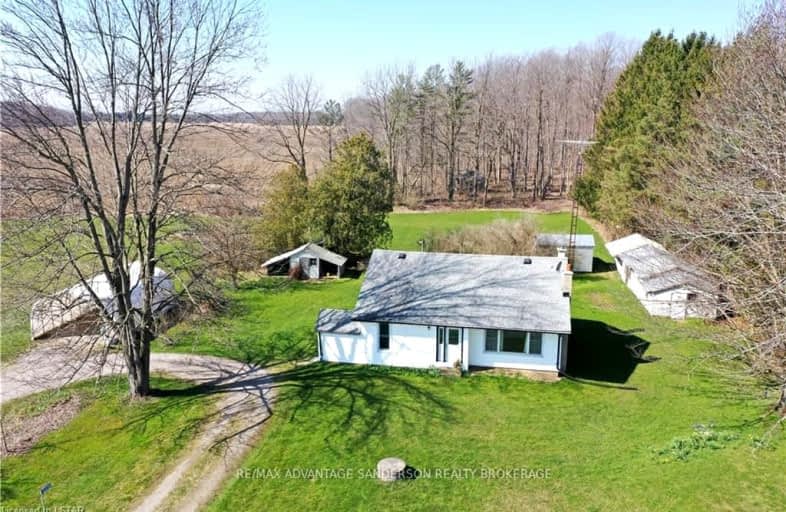Car-Dependent
- Almost all errands require a car.
0
/100
Somewhat Bikeable
- Most errands require a car.
26
/100

Sir Arthur Currie Public School
Elementary: Public
8.20 km
Valleyview Central Public School
Elementary: Public
6.91 km
St. Nicholas Senior Separate School
Elementary: Catholic
9.89 km
St Marguerite d'Youville
Elementary: Catholic
9.26 km
Oxbow Public School
Elementary: Public
6.58 km
Parkview Public School
Elementary: Public
10.14 km
St. Andre Bessette Secondary School
Secondary: Catholic
8.30 km
St Thomas Aquinas Secondary School
Secondary: Catholic
11.12 km
Oakridge Secondary School
Secondary: Public
11.69 km
Medway High School
Secondary: Public
10.71 km
Sir Frederick Banting Secondary School
Secondary: Public
10.65 km
Saunders Secondary School
Secondary: Public
15.38 km
-
Ilderton Community Park
London ON 8.54km -
Jaycee Park
London ON 9.03km -
Northwest Optimist Park
Ontario 9.68km
-
CIBC
13211 Ilderton Rd, Ilderton ON N0M 2A0 4.61km -
TD Bank Financial Group
1509 Fanshawe Park Rd W, London ON N6H 5L3 7.68km -
RBC Royal Bank
1265 Fanshawe Park Rd W (Hyde Park Rd), London ON N6G 0G4 8.13km


