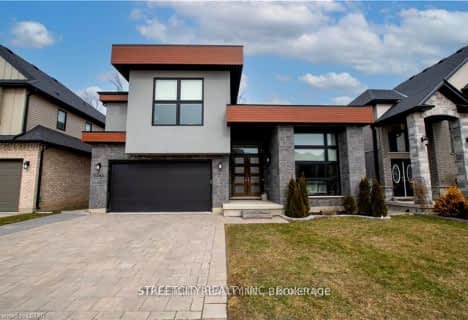
Sir Arthur Currie Public School
Elementary: Public
3.54 km
St. Nicholas Senior Separate School
Elementary: Catholic
5.25 km
St Paul Separate School
Elementary: Catholic
5.76 km
St Marguerite d'Youville
Elementary: Catholic
3.85 km
École élémentaire Marie-Curie
Elementary: Public
5.55 km
Emily Carr Public School
Elementary: Public
4.43 km
St. Andre Bessette Secondary School
Secondary: Catholic
3.12 km
St Thomas Aquinas Secondary School
Secondary: Catholic
5.83 km
Oakridge Secondary School
Secondary: Public
6.14 km
Medway High School
Secondary: Public
7.41 km
Sir Frederick Banting Secondary School
Secondary: Public
5.25 km
Saunders Secondary School
Secondary: Public
9.90 km


