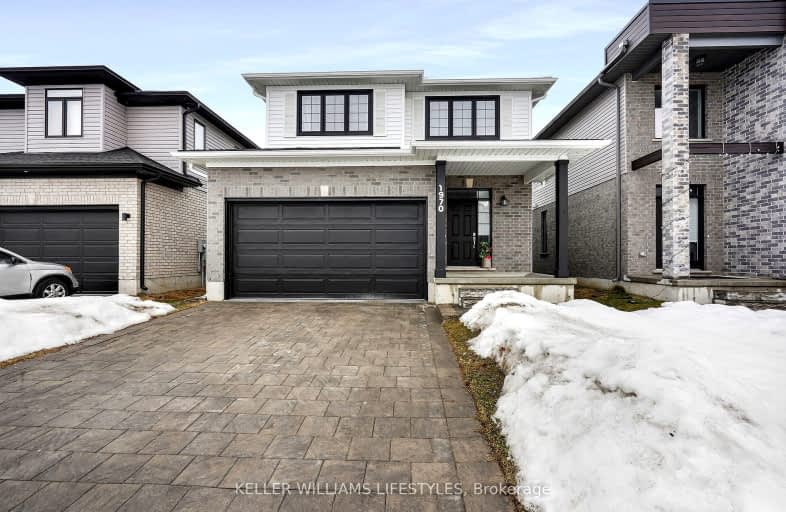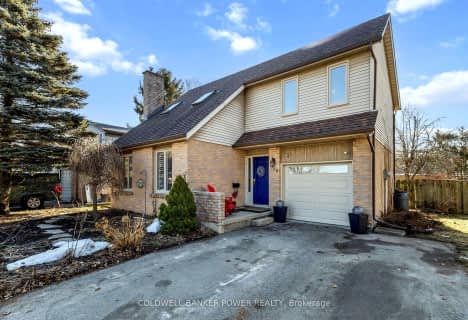Car-Dependent
- Most errands require a car.
Some Transit
- Most errands require a car.
Somewhat Bikeable
- Most errands require a car.

Sir Arthur Currie Public School
Elementary: PublicSt Marguerite d'Youville
Elementary: CatholicÉcole élémentaire Marie-Curie
Elementary: PublicClara Brenton Public School
Elementary: PublicWilfrid Jury Public School
Elementary: PublicEmily Carr Public School
Elementary: PublicWestminster Secondary School
Secondary: PublicSt. Andre Bessette Secondary School
Secondary: CatholicSt Thomas Aquinas Secondary School
Secondary: CatholicOakridge Secondary School
Secondary: PublicMedway High School
Secondary: PublicSir Frederick Banting Secondary School
Secondary: Public-
Kidscape Indoor Playground
1828 Blue Heron Dr, London ON N6H 0B7 1.31km -
Kidscape
London ON 1.37km -
Ilderton Community Park
London ON 1.4km
-
TD Bank Financial Group
1365 Fanshawe Park Rd W, London ON N6G 0E3 0.61km -
Scotiabank
131 Queen St E, London ON N6G 0A4 0.69km -
TD Bank Financial Group
1055 Wonderland Rd N, London ON N6G 2Y9 3.23km




















