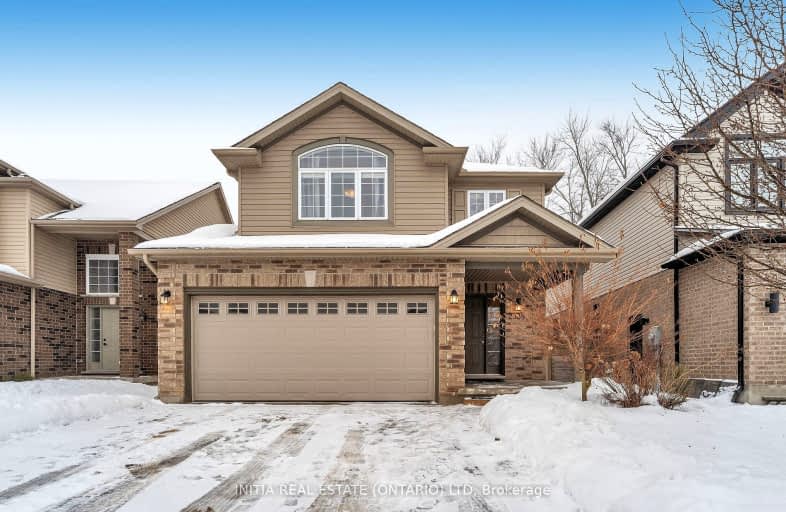Car-Dependent
- Almost all errands require a car.
17
/100
Some Transit
- Most errands require a car.
31
/100
Somewhat Bikeable
- Most errands require a car.
38
/100

Sir Arthur Currie Public School
Elementary: Public
0.22 km
St Marguerite d'Youville
Elementary: Catholic
2.14 km
Masonville Public School
Elementary: Public
3.09 km
Wilfrid Jury Public School
Elementary: Public
3.52 km
St Catherine of Siena
Elementary: Catholic
2.70 km
Emily Carr Public School
Elementary: Public
2.00 km
St. Andre Bessette Secondary School
Secondary: Catholic
1.29 km
Mother Teresa Catholic Secondary School
Secondary: Catholic
6.29 km
St Thomas Aquinas Secondary School
Secondary: Catholic
6.39 km
Oakridge Secondary School
Secondary: Public
5.53 km
Medway High School
Secondary: Public
3.91 km
Sir Frederick Banting Secondary School
Secondary: Public
2.99 km
-
Sunningdale Playground
0.22km -
Northwest Optimist Park
Ontario 2.08km -
Plane Tree Park
London ON 2.36km
-
TD Canada Trust ATM
28332 Hwy 48, Pefferlaw ON L0E 1N0 2.26km -
CIBC
1960 Hyde Park Rd (at Fanshaw Park Rd.), London ON N6H 5L9 2.29km -
TD Canada Trust Branch and ATM
1055 Wonderland Rd N, London ON N6G 2Y9 2.95km













