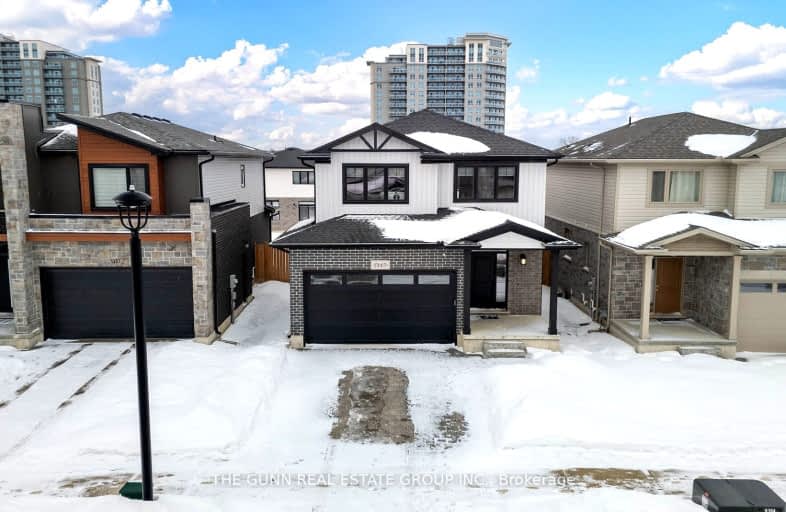
3D Walkthrough
Car-Dependent
- Almost all errands require a car.
20
/100
Some Transit
- Most errands require a car.
30
/100
Somewhat Bikeable
- Most errands require a car.
43
/100

Sir Arthur Currie Public School
Elementary: Public
1.56 km
St Marguerite d'Youville
Elementary: Catholic
1.92 km
École élémentaire Marie-Curie
Elementary: Public
4.74 km
Clara Brenton Public School
Elementary: Public
4.53 km
Wilfrid Jury Public School
Elementary: Public
3.57 km
Emily Carr Public School
Elementary: Public
2.37 km
Westminster Secondary School
Secondary: Public
8.24 km
St. Andre Bessette Secondary School
Secondary: Catholic
0.99 km
St Thomas Aquinas Secondary School
Secondary: Catholic
5.29 km
Oakridge Secondary School
Secondary: Public
4.94 km
Medway High School
Secondary: Public
5.67 km
Sir Frederick Banting Secondary School
Secondary: Public
3.29 km
-
Kidscape Indoor Playground
1828 Blue Heron Dr, London ON N6H 0B7 1.32km -
Kidscape
London ON 1.38km -
Ilderton Community Park
London ON 1.54km
-
TD Bank Financial Group
1365 Fanshawe Park Rd W, London ON N6G 0E3 0.68km -
Scotiabank
131 Queen St E, London ON N6G 0A4 0.73km -
TD Bank Financial Group
1055 Wonderland Rd N, London ON N6G 2Y9 3.37km












