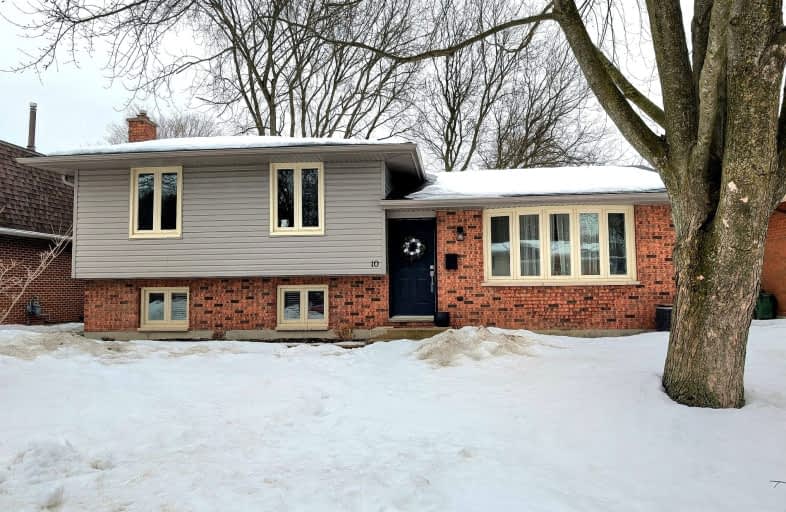Car-Dependent
- Most errands require a car.
42
/100
Some Transit
- Most errands require a car.
40
/100
Bikeable
- Some errands can be accomplished on bike.
69
/100

Sir Arthur Currie Public School
Elementary: Public
1.53 km
Orchard Park Public School
Elementary: Public
2.53 km
St Marguerite d'Youville
Elementary: Catholic
0.55 km
Clara Brenton Public School
Elementary: Public
3.50 km
Wilfrid Jury Public School
Elementary: Public
1.98 km
Emily Carr Public School
Elementary: Public
0.58 km
Westminster Secondary School
Secondary: Public
6.81 km
St. Andre Bessette Secondary School
Secondary: Catholic
0.83 km
St Thomas Aquinas Secondary School
Secondary: Catholic
4.87 km
Oakridge Secondary School
Secondary: Public
3.91 km
Medway High School
Secondary: Public
5.06 km
Sir Frederick Banting Secondary School
Secondary: Public
1.56 km
-
Jaycee Park
London ON 0.45km -
Northwest Optimist Park
Ontario 0.57km -
Limbo Medium Park
1.03km
-
TD Bank Financial Group
1365 Fanshawe Park Rd W, London ON N6G 0E3 1.31km -
Scotiabank
131 Queen St E, London ON N6G 0A4 1.45km -
TD Bank Financial Group
1055 Wonderland Rd N, London ON N6G 2Y9 1.61km













