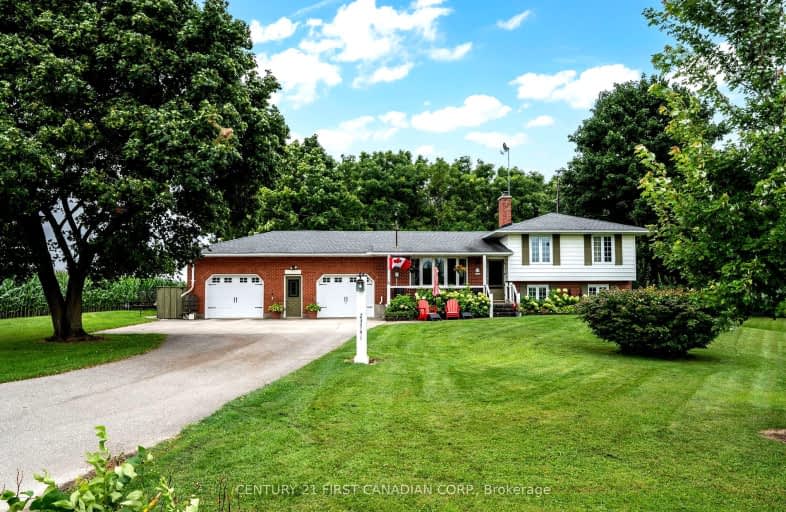Car-Dependent
- Almost all errands require a car.
0
/100
Somewhat Bikeable
- Most errands require a car.
26
/100

Delaware Central School
Elementary: Public
11.71 km
Valleyview Central Public School
Elementary: Public
4.23 km
St. Nicholas Senior Separate School
Elementary: Catholic
8.47 km
Our Lady of Lourdes Separate School
Elementary: Catholic
12.05 km
Oxbow Public School
Elementary: Public
10.35 km
Parkview Public School
Elementary: Public
6.60 km
Holy Cross Catholic Secondary School
Secondary: Catholic
13.81 km
St. Andre Bessette Secondary School
Secondary: Catholic
9.41 km
St Thomas Aquinas Secondary School
Secondary: Catholic
10.31 km
Oakridge Secondary School
Secondary: Public
11.45 km
Medway High School
Secondary: Public
13.18 km
Sir Frederick Banting Secondary School
Secondary: Public
11.42 km
-
Komoka Provincial Park
503 Gideon Dr (Brigham Rd.), London ON N6K 4N8 8.38km -
Junction park
8.49km -
Komoka Pond Trail
Komoka ON 8.71km
-
Localcoin Bitcoin ATM - Esso on the Run
1509 Fanshawe Park Rd W, London ON N6H 5L3 8.43km -
CIBC
1960 Hyde Park Rd (at Fanshaw Park Rd.), London ON N6H 5L9 8.71km -
Jonathan Mark Davis: Primerica - Financial Svc
1885 Blue Heron Dr, London ON N6H 5L9 8.72km


