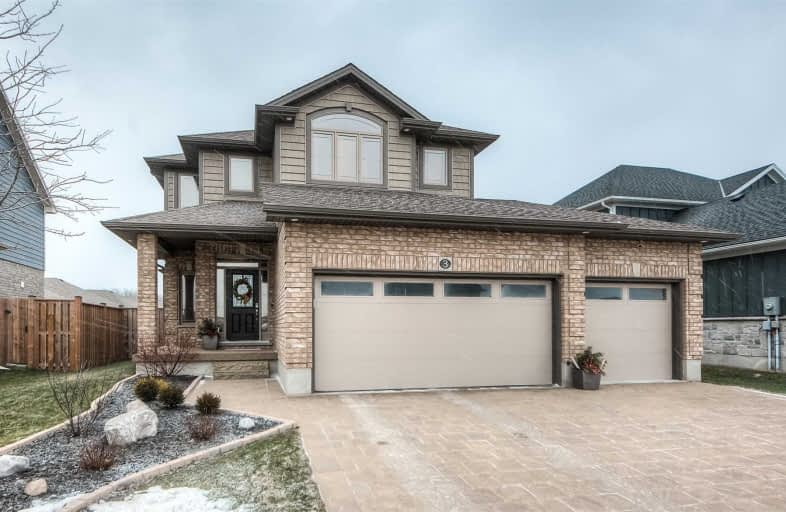
Video Tour

Delaware Central School
Elementary: Public
5.41 km
St. Nicholas Senior Separate School
Elementary: Catholic
3.79 km
St Theresa Separate School
Elementary: Catholic
5.67 km
Our Lady of Lourdes Separate School
Elementary: Catholic
5.42 km
Byron Northview Public School
Elementary: Public
5.59 km
Parkview Public School
Elementary: Public
2.73 km
Westminster Secondary School
Secondary: Public
10.57 km
St. Andre Bessette Secondary School
Secondary: Catholic
8.91 km
St Thomas Aquinas Secondary School
Secondary: Catholic
5.98 km
Oakridge Secondary School
Secondary: Public
7.81 km
Sir Frederick Banting Secondary School
Secondary: Public
9.58 km
Saunders Secondary School
Secondary: Public
9.53 km

