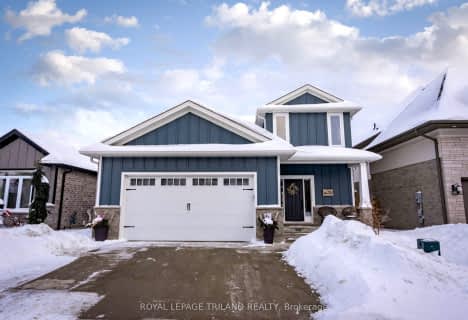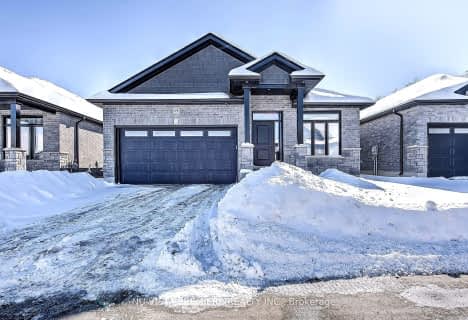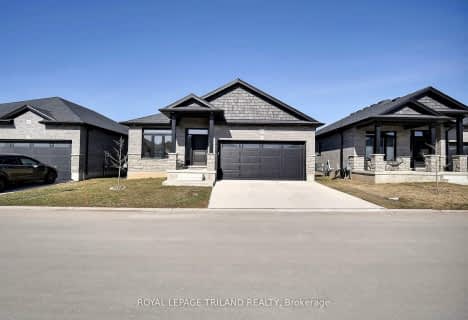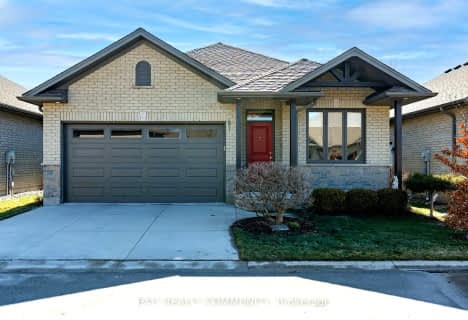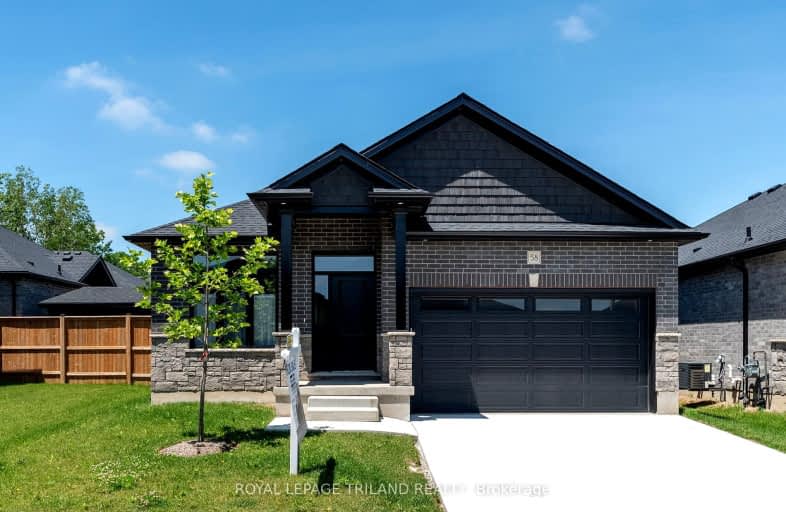
Car-Dependent
- Almost all errands require a car.
Somewhat Bikeable
- Most errands require a car.

Delaware Central School
Elementary: PublicSt. Nicholas Senior Separate School
Elementary: CatholicSt Theresa Separate School
Elementary: CatholicOur Lady of Lourdes Separate School
Elementary: CatholicByron Northview Public School
Elementary: PublicParkview Public School
Elementary: PublicWestminster Secondary School
Secondary: PublicSt. Andre Bessette Secondary School
Secondary: CatholicSt Thomas Aquinas Secondary School
Secondary: CatholicOakridge Secondary School
Secondary: PublicSir Frederick Banting Secondary School
Secondary: PublicSaunders Secondary School
Secondary: Public-
Gnosh at West 5
1325 Riverbend Road, London, ON N6K 0K1 4.77km -
Sweet Onion
1288 Commissioners Rd W, London, ON N6K 1E1 6.82km -
Meesai’s Thai Kitchen + Cocktails
1271 Commissioners Road W, London, ON N6K 1C9 6.87km
-
Tim Hortons
1880 Oxford Street W, London, ON N6K 4N9 4.59km -
McDonald's
1850 Oxford St. West, London, ON N6K 0J8 4.71km -
Tim Hortons
1322 Commissioners Road W, London, ON N6K 1E1 6.7km
-
Shoppers Drug Mart
530 Commissioners Road W, London, ON N6J 1Y6 10.36km -
Rexall
1375 Beaverbrook Avenue, London, ON N6H 0J1 10.63km -
UH Prescription Centre
339 Windermere Rd, London, ON N6G 2V4 13.37km
-
Rapizza
10166 Glendon Drive, Unit 201, Komoka, ON N0L 1R0 0.39km -
Bento Sushi
10166 Glendon Drive, Komoka, ON N0L 1R0 0.51km -
Shake Therapy
10166 Glendon Drive, Komoka, ON N0L 1R0 0.53km
-
Dollar Tree
1175 Hyde Park Road, Store 40262, London, ON N6H 5K5 8.5km -
Giant Tiger
1175 Hyde Park Road, London, ON N6H 5K6 8.51km -
Canadian Tire
1875 Hyde Park Road, London, ON N6H 0A3 9km
-
BJ's Country Market
4 York Street, Delaware, ON N0L 1E0 4.92km -
Metro
1244 Commissioners Road W, London, ON N6K 1C7 7.03km -
Real Canadian Superstore
1205 Oxford Street W, London, ON N6H 1V9 8.1km
-
LCBO
71 York Street, London, ON N6A 1A6 13.79km -
The Beer Store
1080 Adelaide Street N, London, ON N5Y 2N1 15.69km
-
Esso
1900 Oxford Street W, London, ON N6K 0J8 4.53km -
Alloy Wheel Repair Specialists of London
London, ON N6K 5C6 5.69km -
Petroline Gas Bar
431 Boler Road, London, ON N6K 2K8 6.96km
-
Cineplex Odeon Westmount and VIP Cinemas
755 Wonderland Road S, London, ON N6K 1M6 10.04km -
Hyland Cinema
240 Wharncliffe Road S, London, ON N6J 2L4 12.8km -
Western Film
Western University, Room 340, UCC Building, London, ON N6A 5B8 13.1km
-
London Public Library - Sherwood Branch
1225 Wonderland Road N, London, ON N6G 2V9 10.95km -
Cherryhill Public Library
301 Oxford Street W, London, ON N6H 1S6 12.32km -
D. B. Weldon Library
1151 Richmond Street, London, ON N6A 3K7 13.08km
-
London Health Sciences Centre - University Hospital
339 Windermere Road, London, ON N6G 2V4 13.37km -
Parkwood Hospital
801 Commissioners Road E, London, ON N6C 5J1 15.63km -
Middlesex Hospital Alliance
395 Carrie Street, Strathroy, ON N7G 3J4 17.67km
-
Komoka Pond Trail
Komoka ON 1.42km -
Komoka Provincial Park
503 Gideon Dr (Brigham Rd.), London ON N6K 4N8 1.43km -
Ironwood Park
London ON 5.84km
-
Sydenham Community Credit Union Ltd
22508 Adelaide Rd, Mount Brydges ON N0L 1W0 7.89km -
BMO Bank of Montreal
1182 Oxford St W (at Hyde Park Rd), London ON N6H 4N2 8.21km -
Scotiabank
1150 Oxford St W (Hyde Park Rd), London ON N6H 4V4 8.32km
- 4 bath
- 3 bed
- 2000 sqft
75-41 Earlscourt Terrace, Middlesex Centre, Ontario • N0L 1R0 • Kilworth
- 3 bath
- 2 bed
- 1400 sqft
69-383 Daventry Way, Middlesex Centre, Ontario • N0L 1R0 • Kilworth
- 3 bath
- 2 bed
- 1400 sqft
06-383 Daventry Way, Middlesex Centre, Ontario • N0L 1R0 • Rural Middlesex Centre
- 3 bath
- 2 bed
- 1200 sqft
81-9 Dausett Drive, Middlesex Centre, Ontario • N0L 1R0 • Kilworth


