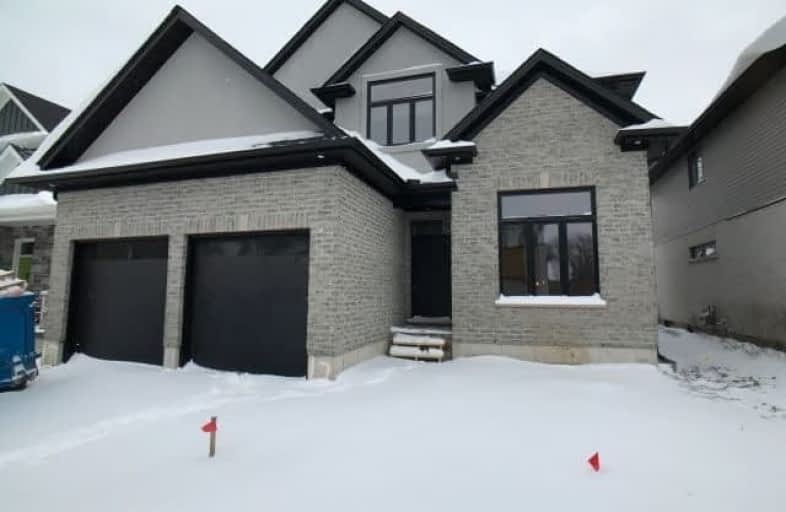Car-Dependent
- Most errands require a car.
29
/100
Somewhat Bikeable
- Most errands require a car.
29
/100

Delaware Central School
Elementary: Public
5.55 km
St. Nicholas Senior Separate School
Elementary: Catholic
3.49 km
St Theresa Separate School
Elementary: Catholic
5.40 km
Our Lady of Lourdes Separate School
Elementary: Catholic
5.51 km
Byron Northview Public School
Elementary: Public
5.29 km
Parkview Public School
Elementary: Public
3.03 km
Westminster Secondary School
Secondary: Public
10.27 km
St. Andre Bessette Secondary School
Secondary: Catholic
8.65 km
St Thomas Aquinas Secondary School
Secondary: Catholic
5.67 km
Oakridge Secondary School
Secondary: Public
7.50 km
Sir Frederick Banting Secondary School
Secondary: Public
9.29 km
Saunders Secondary School
Secondary: Public
9.25 km
-
Komoka Provincial Park
503 Gideon Dr (Brigham Rd.), London ON N6K 4N8 1.41km -
Scenic View Park
Ironwood Rd (at Dogwood Cres.), London ON 4.76km -
Backyard Retreat
6.05km
-
BMO Bank of Montreal
10166 Glendon Dr, Komoka ON N0L 1R0 1.7km -
BMO Bank of Montreal
9952 Glendon Dr, Komoka ON N0L 1R0 2.74km -
TD Bank Financial Group
1260 Commissioners Rd W (Boler), London ON N6K 1C7 5.8km
For Sale
3 Bedrooms
More about this building
View 41 Earlscourt Terrace, Middlesex Centre

