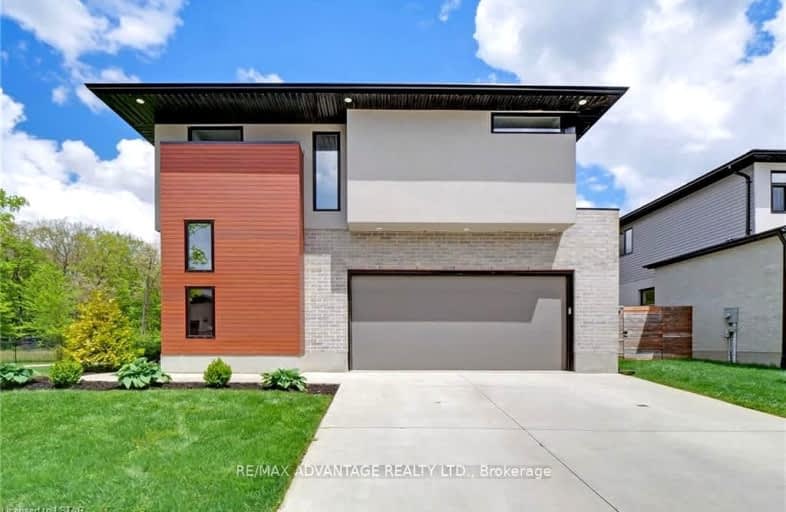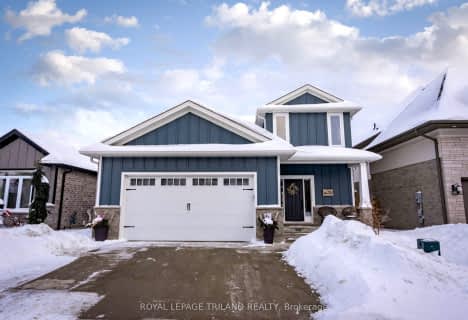Car-Dependent
- Most errands require a car.
Somewhat Bikeable
- Most errands require a car.

Delaware Central School
Elementary: PublicSt. Nicholas Senior Separate School
Elementary: CatholicSt Theresa Separate School
Elementary: CatholicOur Lady of Lourdes Separate School
Elementary: CatholicByron Northview Public School
Elementary: PublicParkview Public School
Elementary: PublicWestminster Secondary School
Secondary: PublicSt. Andre Bessette Secondary School
Secondary: CatholicSt Thomas Aquinas Secondary School
Secondary: CatholicOakridge Secondary School
Secondary: PublicSir Frederick Banting Secondary School
Secondary: PublicSaunders Secondary School
Secondary: Public-
Komoka Provincial Park
503 Gideon Dr (Brigham Rd.), London ON N6K 4N8 1.41km -
Scenic View Park
Ironwood Rd (at Dogwood Cres.), London ON 4.76km -
Backyard Retreat
6.05km
-
BMO Bank of Montreal
10166 Glendon Dr, Komoka ON N0L 1R0 1.7km -
BMO Bank of Montreal
9952 Glendon Dr, Komoka ON N0L 1R0 2.74km -
TD Bank Financial Group
1260 Commissioners Rd W (Boler), London ON N6K 1C7 5.8km
For Sale
More about this building
View 41 EARLSCOURT Terrace, Middlesex Centre- 4 bath
- 3 bed
- 2000 sqft
75-41 Earlscourt Terrace, Middlesex Centre, Ontario • N0L 1R0 • Kilworth



