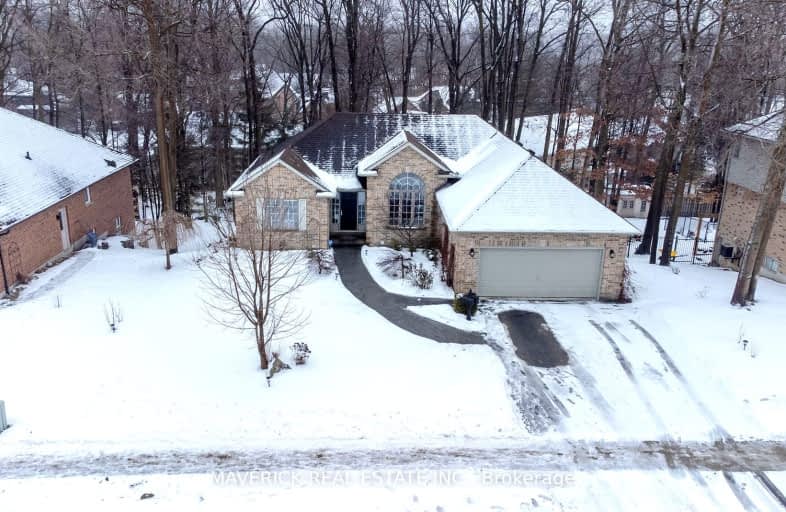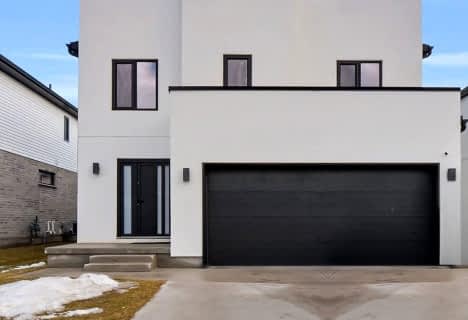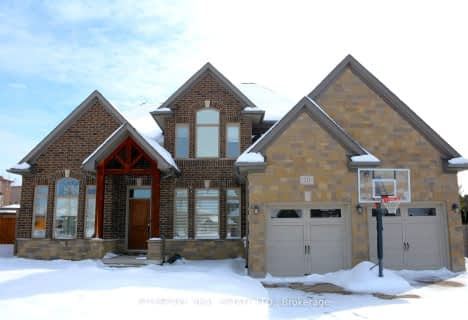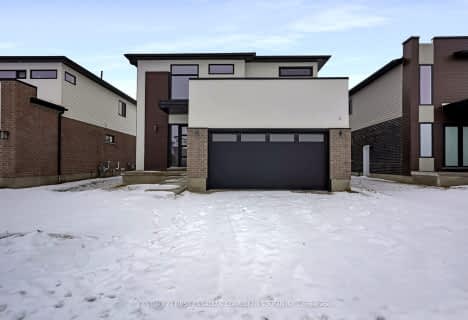
Car-Dependent
- Most errands require a car.
Somewhat Bikeable
- Most errands require a car.

Delaware Central School
Elementary: PublicSt. Nicholas Senior Separate School
Elementary: CatholicSt Theresa Separate School
Elementary: CatholicOur Lady of Lourdes Separate School
Elementary: CatholicByron Northview Public School
Elementary: PublicParkview Public School
Elementary: PublicWestminster Secondary School
Secondary: PublicSt. Andre Bessette Secondary School
Secondary: CatholicSt Thomas Aquinas Secondary School
Secondary: CatholicOakridge Secondary School
Secondary: PublicSir Frederick Banting Secondary School
Secondary: PublicSaunders Secondary School
Secondary: Public-
Komoka Provincial Park
503 Gideon Dr (Brigham Rd.), London ON N6K 4N8 1.25km -
First Lobo Cemetery
2.84km -
Grandview Park
4.55km
-
BMO Bank of Montreal
9952 Glendon Dr, Komoka ON N0L 1R0 2.91km -
TD Bank Financial Group
1260 Commissioners Rd W (Boler), London ON N6K 1C7 5.52km -
BMO Bank of Montreal
1200 Commissioners Rd W, London ON N6K 0J7 5.64km
- 3 bath
- 4 bed
- 2000 sqft
16 Allister Drive, Middlesex Centre, Ontario • N0L 1R0 • Rural Middlesex Centre
- 3 bath
- 4 bed
- 2000 sqft
Lot#8-140 Locky Lane, Middlesex Centre, Ontario • N0L 1R0 • Kilworth
- 3 bath
- 3 bed
- 1500 sqft
31 Allister Drive, Middlesex Centre, Ontario • N0L 1R0 • Rural Middlesex Centre
- 3 bath
- 3 bed
- 1500 sqft
35 Allister Drive, Middlesex Centre, Ontario • N0L 1R0 • Rural Middlesex Centre
- 3 bath
- 4 bed
- 2000 sqft
23 Allister Drive, Middlesex Centre, Ontario • N0L 1R0 • Rural Middlesex Centre
- 3 bath
- 4 bed
- 2000 sqft
43 Allister Drive, Middlesex Centre, Ontario • N0L 1R0 • Rural Middlesex Centre













