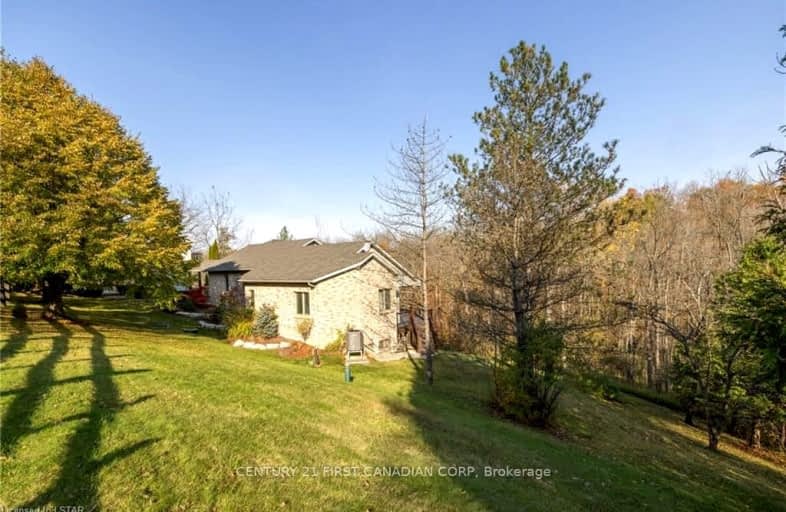Car-Dependent
- Almost all errands require a car.
Somewhat Bikeable
- Almost all errands require a car.

Delaware Central School
Elementary: PublicSt. Nicholas Senior Separate School
Elementary: CatholicSt Theresa Separate School
Elementary: CatholicCaradoc Public School
Elementary: PublicOur Lady of Lourdes Separate School
Elementary: CatholicParkview Public School
Elementary: PublicWestminster Secondary School
Secondary: PublicSt. Andre Bessette Secondary School
Secondary: CatholicSt Thomas Aquinas Secondary School
Secondary: CatholicOakridge Secondary School
Secondary: PublicSir Frederick Banting Secondary School
Secondary: PublicSaunders Secondary School
Secondary: Public-
Bocconcini
6-1140 Southdale Road W, London, ON N6P 0E1 9.19km -
FireRock Pub
10345 Oxbow Drive, Komoka, ON N0L 1R0 10.3km -
Bernie's Bar & Grill
1290 Byron Baseline Road, London, ON N6K 2E3 10.39km
-
Tim Hortons
9919 Glendon Rd, Middlesex Centre, Komoka, ON N0L 1R0 7.94km -
Tim Horton
4530 Colonel Talbot Road, London, ON N6P 1B1 9.35km -
Tim Hortons
1880 Oxford Street W, London, ON N6K 4N9 10.45km
-
GoodLife Fitness
2-925 Southdale Road W, London, ON N6P 0B3 10.09km -
Fit4Less
1205 Oxford Street W, London, ON N6H 1V8 12.95km -
Forest City Fitness
460 Berkshire Drive, London, ON N6J 3S1 13.68km
-
Shoppers Drug Mart
530 Commissioners Road W, London, ON N6J 1Y6 12.79km -
Rexall
1375 Beaverbrook Avenue, London, ON N6H 0J1 15.44km -
London Care Pharmacy North
1261 Beaverbrook avenue, London, ON N6H 4L1 15.75km
-
Maggie's
8486 Longwoods Road, Mount Brydges, ON N0L 5.3km -
Godfathers
22433 Adelaide Road, Mount Brydges, ON N0L 1W0 7.86km -
Little Beaver Restaurant
9930 Glendon Dr, Komoka, ON N0L 1R0 7.89km
-
Westmount Shopping Centre
785 Wonderland Rd S, London, ON N6K 1M6 12.39km -
White Oaks Mall
1105 Wellington Road, London, ON N6E 1V4 15.96km -
Sherwood Forest Mall
1225 Wonderland Road N, London, ON N6G 2V9 16.59km
-
BJ's Country Market
4 York Street, Delaware, ON N0L 1E0 3.78km -
Masse's No Frills
925 Southdale Road W, London, ON N6P 0B3 10.09km -
Metro
1244 Commissioners Road W, London, ON N6K 1C7 11.07km
-
LCBO
71 York Street, London, ON N6A 1A6 17.05km -
The Beer Store
1080 Adelaide Street N, London, ON N5Y 2N1 20.05km
-
Alloy Wheel Repair Specialists of London
London, ON N6K 5C6 9.33km -
Esso
1900 Oxford Street W, London, ON N6K 0J8 10.4km -
Petroline Gas Bar
431 Boler Road, London, ON N6K 2K8 10.42km
-
Cineplex Odeon Westmount and VIP Cinemas
755 Wonderland Road S, London, ON N6K 1M6 12.17km -
Hyland Cinema
240 Wharncliffe Road S, London, ON N6J 2L4 15.68km -
Landmark Cinemas 8 London
983 Wellington Road S, London, ON N6E 3A9 16.22km
-
London Public Library Landon Branch
167 Wortley Road, London, ON N6C 3P6 16.38km -
London Public Library - Sherwood Branch
1225 Wonderland Road N, London, ON N6G 2V9 16.59km -
Cherryhill Public Library
301 Oxford Street W, London, ON N6H 1S6 16.58km
-
Parkwood Hospital
801 Commissioners Road E, London, ON N6C 5J1 17.3km -
London Health Sciences Centre - University Hospital
339 Windermere Road, London, ON N6G 2V4 18.55km -
Middlesex Hospital Alliance
395 Carrie Street, Strathroy, ON N7G 3J4 20.93km
-
Komoka Provincial Park
503 Gideon Dr (Brigham Rd.), London ON N6K 4N8 8.05km -
Scenic View Park
Ironwood Rd (at Dogwood Cres.), London ON 9.27km -
Backyard Retreat
9.71km
-
BMO Bank of Montreal
9952 Glendon Dr, Komoka ON N0L 1R0 8.09km -
BMO Bank of Montreal
10166 Glendon Dr, Komoka ON N0L 1R0 8.7km -
TD Canada Trust Branch and ATM
3030 Colonel Talbot Rd, London ON N6P 0B3 9.81km


