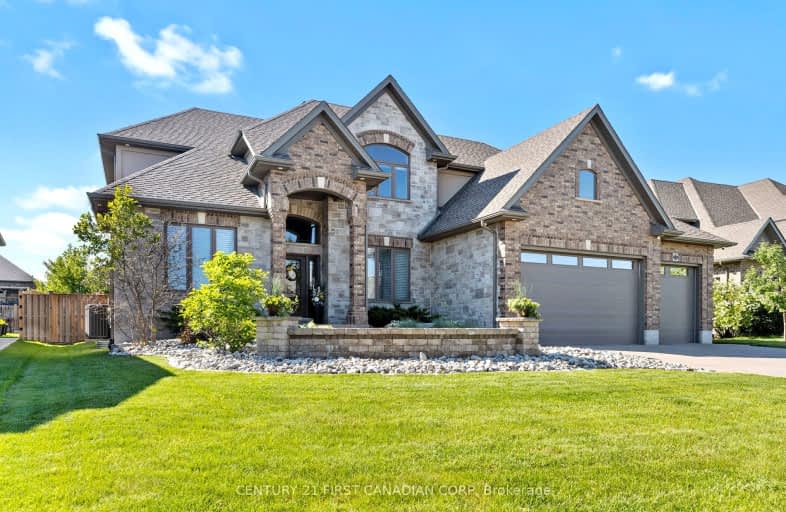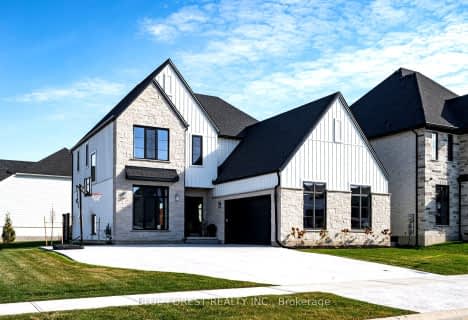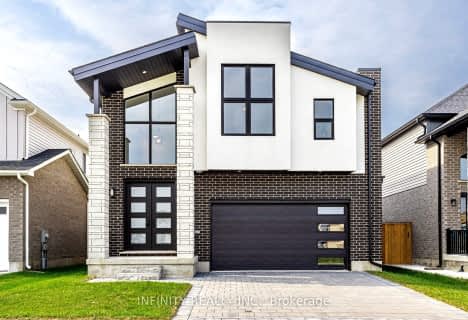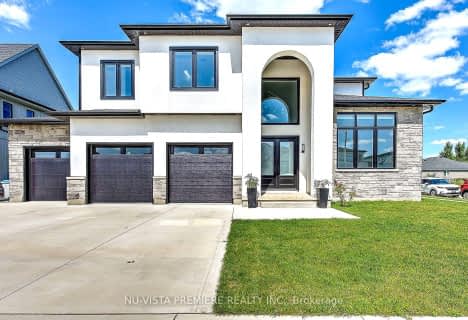
Car-Dependent
- Most errands require a car.
Somewhat Bikeable
- Most errands require a car.

Delaware Central School
Elementary: PublicSt. Nicholas Senior Separate School
Elementary: CatholicSt Theresa Separate School
Elementary: CatholicOur Lady of Lourdes Separate School
Elementary: CatholicByron Northview Public School
Elementary: PublicParkview Public School
Elementary: PublicWestminster Secondary School
Secondary: PublicSt. Andre Bessette Secondary School
Secondary: CatholicSt Thomas Aquinas Secondary School
Secondary: CatholicOakridge Secondary School
Secondary: PublicSir Frederick Banting Secondary School
Secondary: PublicSaunders Secondary School
Secondary: Public-
Komoka Provincial Park
503 Gideon Dr (Brigham Rd.), London ON N6K 4N8 1.28km -
Scenic View Park
Ironwood Rd (at Dogwood Cres.), London ON 4.84km -
Griffith Street Park
Ontario 5.64km
-
BMO Bank of Montreal
10166 Glendon Dr, Komoka ON N0L 1R0 1.51km -
TD Bank Financial Group
1260 Commissioners Rd W (Boler), London ON N6K 1C7 5.93km -
TD Canada Trust ATM
1260 Commissioners Rd W, London ON N6K 1C7 5.93km
- 5 bath
- 4 bed
- 2500 sqft
62 Crestview Drive, Middlesex Centre, Ontario • N0L 1R0 • Komoka
- 4 bath
- 4 bed
- 3000 sqft
42 POOLE Crescent, Middlesex Centre, Ontario • N0L 1R0 • Kilworth
- 3 bath
- 4 bed
- 2500 sqft
Lot #-87 ALLISTER Drive, Middlesex Centre, Ontario • N0L 1R0 • Kilworth
- 3 bath
- 4 bed
- 2500 sqft
61 CRESTVIEW Drive, Middlesex Centre, Ontario • N0L 1R0 • Kilworth











