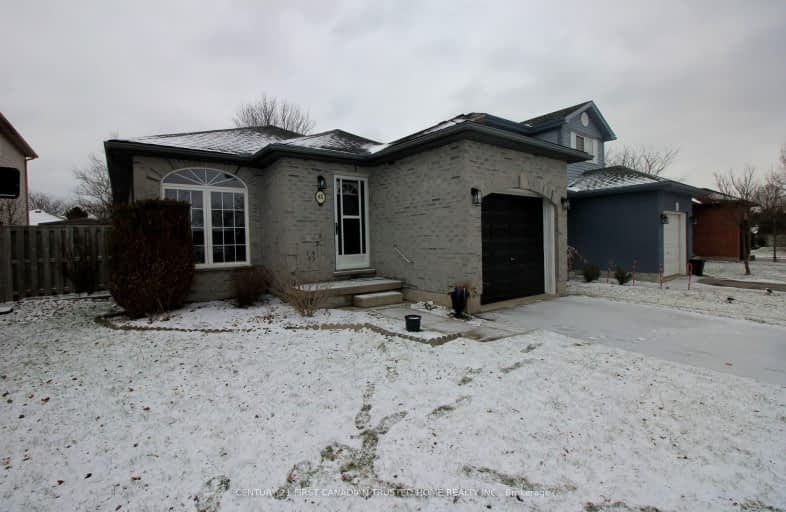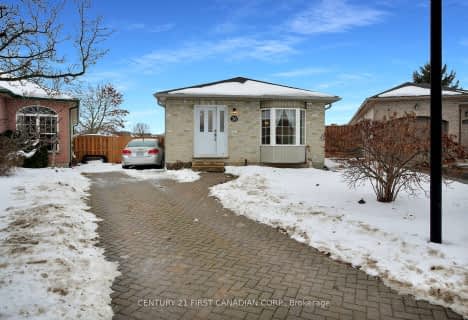Car-Dependent
- Most errands require a car.
27
/100
Somewhat Bikeable
- Most errands require a car.
33
/100

Delaware Central School
Elementary: Public
5.07 km
St. Nicholas Senior Separate School
Elementary: Catholic
3.98 km
St Theresa Separate School
Elementary: Catholic
5.70 km
Our Lady of Lourdes Separate School
Elementary: Catholic
5.09 km
Byron Northview Public School
Elementary: Public
5.71 km
Parkview Public School
Elementary: Public
2.62 km
Westminster Secondary School
Secondary: Public
10.66 km
St. Andre Bessette Secondary School
Secondary: Catholic
9.21 km
St Thomas Aquinas Secondary School
Secondary: Catholic
6.14 km
Oakridge Secondary School
Secondary: Public
7.98 km
Sir Frederick Banting Secondary School
Secondary: Public
9.82 km
Saunders Secondary School
Secondary: Public
9.58 km
-
Komoka Provincial Park
503 Gideon Dr (Brigham Rd.), London ON N6K 4N8 1.15km -
Komoka Pond Trail
Komoka ON 2.15km -
Grandview Park
5.2km
-
BMO Bank of Montreal
10166 Glendon Dr, Komoka ON N0L 1R0 1.19km -
BMO Bank of Montreal
9952 Glendon Dr, Komoka ON N0L 1R0 2.2km -
TD Canada Trust Branch and ATM
1213 Oxford St W, London ON N6H 1V8 7.13km



