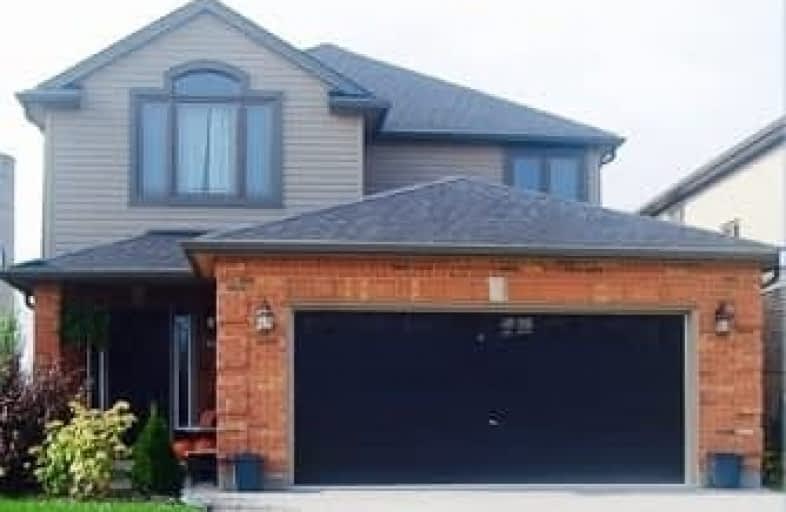
Sir Arthur Currie Public School
Elementary: Public
7.84 km
St Patrick
Elementary: Catholic
10.49 km
St Marguerite d'Youville
Elementary: Catholic
9.66 km
Oxbow Public School
Elementary: Public
1.94 km
St Catherine of Siena
Elementary: Catholic
9.32 km
Emily Carr Public School
Elementary: Public
9.78 km
St. Andre Bessette Secondary School
Secondary: Catholic
8.55 km
Mother Teresa Catholic Secondary School
Secondary: Catholic
11.22 km
St Thomas Aquinas Secondary School
Secondary: Catholic
13.02 km
Oakridge Secondary School
Secondary: Public
12.88 km
Medway High School
Secondary: Public
8.31 km
Sir Frederick Banting Secondary School
Secondary: Public
10.80 km


