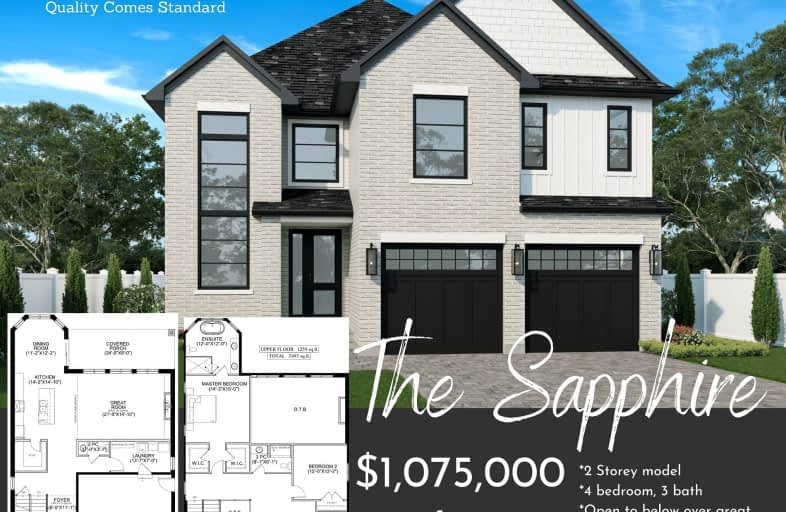Added 3 months ago

-
Type: Detached
-
Style: 2-Storey
-
Size: 2000 sqft
-
Lot Size: 45 x 119 Feet
-
Age: New
-
Taxes: $3,000 per year
-
Days on Site: 119 Days
-
Added: Oct 23, 2024 (3 months ago)
-
Updated:
-
Last Checked: 2 hours ago
-
MLS®#: X9512322
-
Listed By: Team glasser real estate brokerage inc.
To Be Built for you!! Beautiful 2 Storey Sapphire Model by Magnus Homes. 2493 sq ft 2 level Home built with Quality as Standard for your family. With 4 spacious bedrooms and 2.5 baths, the Sapphire home can be built on a 45' lot into your Dream Home! Great room with lots of windows to light up the open concept great room/Eating area and kitchen with Island. Awesome 2nd floor overlooking open Great Room up to beautiful vaulted ceilings. The dinette kick-out has a walk-out to the deck area. 4 - 2 Storey models to choose from and a few 45 and 50 foot lots at a premium. You Choose all the colours and coordinated exterior materials (build samples including the Brick/Stone and siding). The lot will be fully sodded and a concrete drive for plenty of parking as well as the 2 car attached garage. 9 ft ceilings on main and 8 ft 2nd floor with engineered hardwoods on main and upper hallways (carpet in bedrooms and ceramic in Baths). Start to build your Dream Home with Magnus Homes today to move in 2025! Great neighbourhood with country feel - a fitness facility, a community centre for outdoor team sports, scenery trails in Komoka Provincial Park and along Thames River, grocery store, LCBO, and various retail stores are only 3-4 minutes away. Quick access to Highway 402. (**Interior photos are from our other Beautiful Built Magnus models.) Listing person is related to the Seller. We Welcome you to call to View this Amazing New area.
Upcoming Open Houses
We do not have information on any open houses currently scheduled.
Schedule a Private Tour -
Contact Us
Property Details
Facts for 66 Benner Lot 93 Boulevard, Middlesex Centre
Property
Status: Sale
Property Type: Detached
Style: 2-Storey
Size (sq ft): 2000
Age: New
Area: Middlesex Centre
Community: Rural Middlesex Centre
Assessment Year: 2024
Inside
Bedrooms: 4
Bathrooms: 4
Kitchens: 1
Rooms: 16
Den/Family Room: No
Air Conditioning: Central Air
Fireplace: No
Central Vacuum: N
Washrooms: 4
Building
Basement: Full
Basement 2: Unfinished
Heat Type: Forced Air
Heat Source: Gas
Exterior: Stone
Exterior: Vinyl Siding
Energy Certificate: Y
Green Verification Status: Y
Water Supply: Municipal
Special Designation: Unknown
Parking
Driveway: Other
Garage Spaces: 2
Garage Type: Attached
Covered Parking Spaces: 2
Total Parking Spaces: 4
Fees
Tax Year: 2024
Tax Legal Description: Lot 93, Plan 33M-801, Komoka, Ontario MODEL Kilworth Heights Wes
Taxes: $3,000
Land
Cross Street: From London head wes
Municipality District: Middlesex Centre
Fronting On: East
Parcel Number: 000000000
Parcel of Tied Land: Y
Pool: None
Sewer: Other
Lot Depth: 119 Feet
Lot Frontage: 45 Feet
Waterfront: None
Rooms
Room details for 66 Benner Lot 93 Boulevard, Middlesex Centre
| Type | Dimensions | Description |
|---|---|---|
| Great Rm Main | 6.05 x 5.13 | |
| Kitchen Main | 4.27 x 3.33 | |
| Other Main | 3.05 x 3.33 | |
| Dining Main | 3.33 x 3.61 | |
| Den Main | 3.05 x 3.51 | |
| Laundry Main | 2.36 x 4.17 | |
| Prim Bdrm 2nd | 4.09 x 4.57 | |
| 2nd Br 2nd | 3.15 x 4.29 | |
| 3rd Br 2nd | 3.35 x 3.60 | |
| 4th Br 2nd | 3.12 x 3.35 | |
| Other Main | 2.44 x 2.64 | |
| Foyer Main | 2.62 x 3.35 |
| X9512322 | Oct 23, 2024 |
Active For Sale |
$1,075,000 |
| X9512322 Active | Oct 23, 2024 | $1,075,000 For Sale |
Car-Dependent
- Almost all errands require a car.

École élémentaire publique L'Héritage
Elementary: PublicChar-Lan Intermediate School
Elementary: PublicSt Peter's School
Elementary: CatholicHoly Trinity Catholic Elementary School
Elementary: CatholicÉcole élémentaire catholique de l'Ange-Gardien
Elementary: CatholicWilliamstown Public School
Elementary: PublicÉcole secondaire publique L'Héritage
Secondary: PublicCharlottenburgh and Lancaster District High School
Secondary: PublicSt Lawrence Secondary School
Secondary: PublicÉcole secondaire catholique La Citadelle
Secondary: CatholicHoly Trinity Catholic Secondary School
Secondary: CatholicCornwall Collegiate and Vocational School
Secondary: Public

