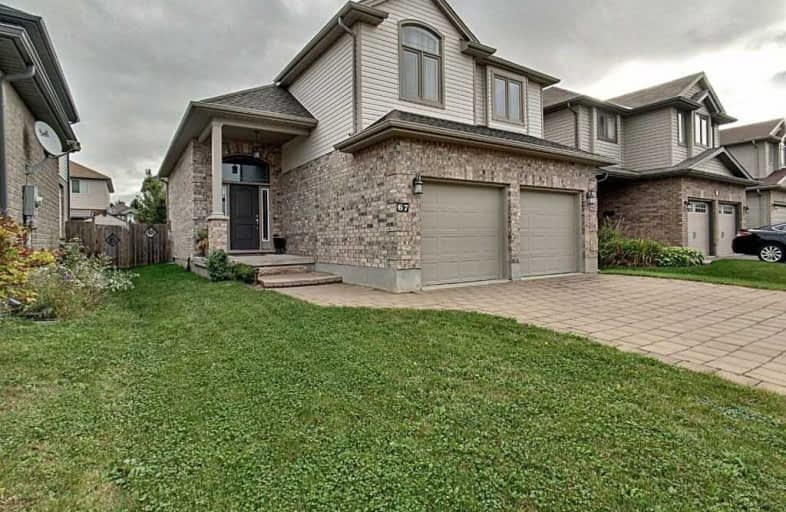Sold on Oct 25, 2019
Note: Property is not currently for sale or for rent.

-
Type: Detached
-
Style: 2-Storey
-
Size: 1500 sqft
-
Lot Size: 38.91 x 102.99 Feet
-
Age: No Data
-
Taxes: $3,747 per year
-
Days on Site: 29 Days
-
Added: Oct 25, 2019 (4 weeks on market)
-
Updated:
-
Last Checked: 1 month ago
-
MLS®#: X4589928
-
Listed By: Purplebricks, brokerage
Welcome Home! From The Moment You Step Into The Inviting Foyer, It Feels Like Home, With A Beautiful Open Staircase And An Open Concept Main Floor Living Space. The Main Floor Boasts A Functional Layout With The Kitchen And Dining Area Looking Onto The Backyard. The Vaulted Ceiling Living Room Has Gorgeous Windows To Allow Lots Of Natural Light In. Access To The Double Car Garage From The Main Floor Laundry/Mud-Room Area Is Every Parents Dream
Property Details
Facts for 67 Havenwood Street, Middlesex Centre
Status
Days on Market: 29
Last Status: Sold
Sold Date: Oct 25, 2019
Closed Date: Dec 02, 2019
Expiry Date: Jan 25, 2020
Sold Price: $465,000
Unavailable Date: Oct 25, 2019
Input Date: Sep 26, 2019
Property
Status: Sale
Property Type: Detached
Style: 2-Storey
Size (sq ft): 1500
Area: Middlesex Centre
Availability Date: Flex
Inside
Bedrooms: 3
Bedrooms Plus: 1
Bathrooms: 3
Kitchens: 1
Rooms: 6
Den/Family Room: No
Air Conditioning: Central Air
Fireplace: Yes
Laundry Level: Main
Central Vacuum: N
Washrooms: 3
Building
Basement: Finished
Heat Type: Forced Air
Heat Source: Gas
Exterior: Brick
Exterior: Vinyl Siding
Water Supply: Municipal
Special Designation: Unknown
Parking
Driveway: Private
Garage Spaces: 2
Garage Type: Attached
Covered Parking Spaces: 4
Total Parking Spaces: 6
Fees
Tax Year: 2018
Tax Legal Description: Lot 9, Plan 33M574; S/T Right Of Re-Entry As In Er
Taxes: $3,747
Land
Cross Street: Havenwood Street
Municipality District: Middlesex Centre
Fronting On: East
Pool: None
Sewer: Sewers
Lot Depth: 102.99 Feet
Lot Frontage: 38.91 Feet
Acres: < .50
Rooms
Room details for 67 Havenwood Street, Middlesex Centre
| Type | Dimensions | Description |
|---|---|---|
| Dining Main | 3.05 x 3.20 | |
| Kitchen Main | 3.15 x 3.94 | |
| Living Main | 3.20 x 3.61 | |
| Master 2nd | 3.78 x 4.37 | |
| 2nd Br 2nd | 3.07 x 3.35 | |
| 3rd Br 2nd | 3.02 x 3.02 | |
| 4th Br Bsmt | 2.46 x 3.48 | |
| Rec Bsmt | 4.88 x 5.59 |
| XXXXXXXX | XXX XX, XXXX |
XXXX XXX XXXX |
$XXX,XXX |
| XXX XX, XXXX |
XXXXXX XXX XXXX |
$XXX,XXX |
| XXXXXXXX XXXX | XXX XX, XXXX | $465,000 XXX XXXX |
| XXXXXXXX XXXXXX | XXX XX, XXXX | $479,900 XXX XXXX |

Sir Arthur Currie Public School
Elementary: PublicSt Patrick
Elementary: CatholicSt Marguerite d'Youville
Elementary: CatholicOxbow Public School
Elementary: PublicSt Catherine of Siena
Elementary: CatholicEmily Carr Public School
Elementary: PublicSt. Andre Bessette Secondary School
Secondary: CatholicMother Teresa Catholic Secondary School
Secondary: CatholicSt Thomas Aquinas Secondary School
Secondary: CatholicOakridge Secondary School
Secondary: PublicMedway High School
Secondary: PublicSir Frederick Banting Secondary School
Secondary: Public

