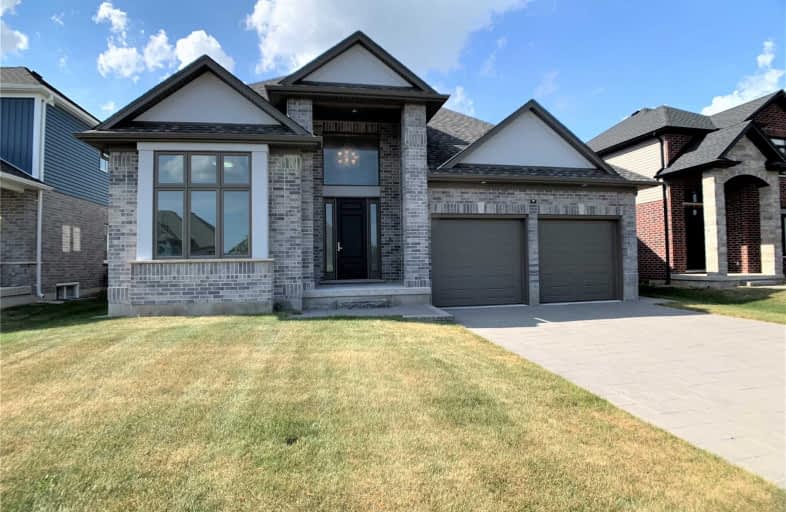Sold on Aug 15, 2019
Note: Property is not currently for sale or for rent.

-
Type: Detached
-
Style: 2-Storey
-
Size: 2500 sqft
-
Lot Size: 55.12 x 126.63 Feet
-
Age: 0-5 years
-
Taxes: $4,205 per year
-
Days on Site: 37 Days
-
Added: Sep 07, 2019 (1 month on market)
-
Updated:
-
Last Checked: 1 month ago
-
MLS®#: X4511149
-
Listed By: Real one realty inc., brokerage
A Must See! Gorgeous Open Concept New Luxurious Detached Home On 55 Ft Lot In Timberwalk Estates. 2855 Sqf, 10 F Ceiling In Office, 9 F Ceilings Main Flr. $$$ Upgrade: Quartz Kitchen Countertops & Walk-In Pantry, Backsplash, White Upgrd Cabinetry W/ Central Island. Spacious Family Room W/Gas Fireplace, Huge Master Rm W/5 Pc Ensuite & Walk-In Closet, Large Backyard, Beauty Potlights Outside. Minutes North Of London Great Schools, Etc. A Great Place Of Living!
Extras
Modern S/S Fridge, S/S Stove, S/S Microwave+Fan, B/I Dishwasher, Washer, Dryer, Upgrd Lightings, Cac, Gdo, Existing Window Blinds, Full Above Ground Windows. Seller Had Paid Back Fence. Excellent Builder W/Spectacular High-Quality Finishes.
Property Details
Facts for 96 Mayapple Crescent, Middlesex Centre
Status
Days on Market: 37
Last Status: Sold
Sold Date: Aug 15, 2019
Closed Date: Sep 06, 2019
Expiry Date: Jan 08, 2020
Sold Price: $595,000
Unavailable Date: Aug 15, 2019
Input Date: Jul 09, 2019
Property
Status: Sale
Property Type: Detached
Style: 2-Storey
Size (sq ft): 2500
Age: 0-5
Area: Middlesex Centre
Availability Date: 30/60/Tba
Inside
Bedrooms: 4
Bathrooms: 3
Kitchens: 1
Rooms: 8
Den/Family Room: Yes
Air Conditioning: Central Air
Fireplace: Yes
Laundry Level: Main
Washrooms: 3
Building
Basement: Full
Heat Type: Forced Air
Heat Source: Gas
Exterior: Brick
Exterior: Vinyl Siding
Water Supply: Municipal
Special Designation: Unknown
Parking
Driveway: Private
Garage Spaces: 2
Garage Type: Attached
Covered Parking Spaces: 2
Total Parking Spaces: 4
Fees
Tax Year: 2018
Tax Legal Description: Plan 33M666 Lot 56
Taxes: $4,205
Highlights
Feature: Clear View
Feature: Fenced Yard
Feature: Park
Feature: Public Transit
Feature: School
Feature: School Bus Route
Land
Cross Street: Ilderton Rd/Timberwa
Municipality District: Middlesex Centre
Fronting On: North
Pool: None
Sewer: Sewers
Lot Depth: 126.63 Feet
Lot Frontage: 55.12 Feet
Rooms
Room details for 96 Mayapple Crescent, Middlesex Centre
| Type | Dimensions | Description |
|---|---|---|
| Foyer Main | 3.17 x 7.10 | Closet, Ceramic Floor |
| Living Main | 4.21 x 4.21 | Combined W/Dining, Broadloom, Pantry |
| Dining Main | 4.21 x 4.21 | Combined W/Living, Broadloom |
| Family Main | 4.27 x 5.76 | Broadloom, Fireplace, Bay Window |
| Kitchen Main | 3.96 x 4.42 | Granite Counter, Centre Island, Stainless Steel Appl |
| Breakfast Main | 4.48 x 4.42 | Ceramic Floor, O/Looks Backyard, W/O To Yard |
| Office Main | 3.69 x 3.39 | Broadloom, Bay Window, Double Doors |
| Master 2nd | 4.82 x 5.61 | Broadloom, 5 Pc Ensuite, W/I Closet |
| 2nd Br 2nd | 3.81 x 3.35 | Broadloom, Closet, Window |
| 3rd Br 2nd | 3.90 x 3.63 | Broadloom, Closet, Window |
| 4th Br 2nd | 3.08 x 3.08 | Broadloom, Closet, Window |
| Media/Ent Bsmt | 14.63 x 12.50 | Window |
| XXXXXXXX | XXX XX, XXXX |
XXXX XXX XXXX |
$XXX,XXX |
| XXX XX, XXXX |
XXXXXX XXX XXXX |
$XXX,XXX |
| XXXXXXXX XXXX | XXX XX, XXXX | $595,000 XXX XXXX |
| XXXXXXXX XXXXXX | XXX XX, XXXX | $619,900 XXX XXXX |

Sir Arthur Currie Public School
Elementary: PublicSt Patrick
Elementary: CatholicSt Marguerite d'Youville
Elementary: CatholicOxbow Public School
Elementary: PublicSt Catherine of Siena
Elementary: CatholicEmily Carr Public School
Elementary: PublicSt. Andre Bessette Secondary School
Secondary: CatholicMother Teresa Catholic Secondary School
Secondary: CatholicSt Thomas Aquinas Secondary School
Secondary: CatholicOakridge Secondary School
Secondary: PublicMedway High School
Secondary: PublicSir Frederick Banting Secondary School
Secondary: Public

