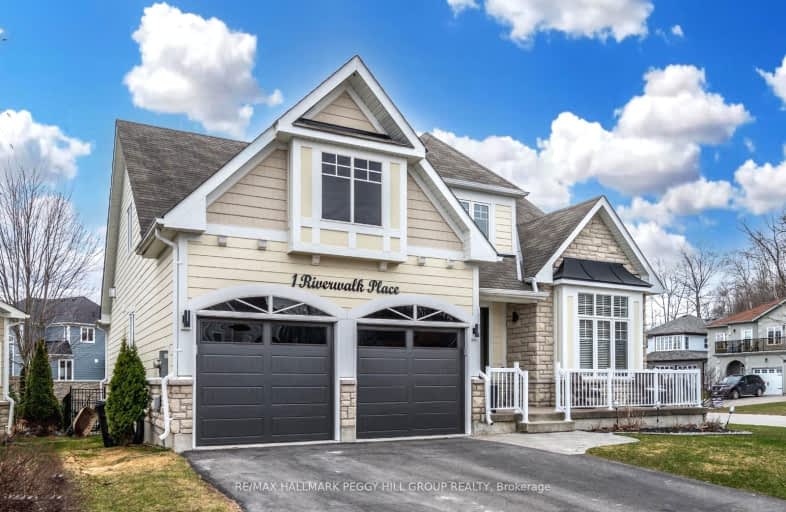Car-Dependent
- Almost all errands require a car.
17
/100
Bikeable
- Some errands can be accomplished on bike.
56
/100

St Ann's Separate School
Elementary: Catholic
6.05 km
Sacred Heart School
Elementary: Catholic
1.65 km
Monsignor Castex Separate School
Elementary: Catholic
4.58 km
Bayview Public School
Elementary: Public
3.80 km
Huron Park Public School
Elementary: Public
1.65 km
Mundy's Bay Elementary Public School
Elementary: Public
2.89 km
Georgian Bay District Secondary School
Secondary: Public
3.63 km
North Simcoe Campus
Secondary: Public
1.74 km
École secondaire Le Caron
Secondary: Public
6.90 km
Elmvale District High School
Secondary: Public
18.38 km
St Joseph's Separate School
Secondary: Catholic
39.30 km
St Theresa's Separate School
Secondary: Catholic
1.32 km
-
Tiffin Park
WILLIAM St, Midland ON 1.01km -
Sainte Marie Park
Wye Valley Rd (at Hwy 12), Midland ON 1.11km -
Trillium Woods Park
Midland ON 1.43km
-
RBC Dominion Securities
512 Yonge St, Midland ON L4R 2C5 2.23km -
TD Canada Trust Branch and ATM
295 King St, Midland ON L4R 3M5 2.35km -
TD Bank Financial Group
295 King St, Midland ON L4R 3M5 2.35km






