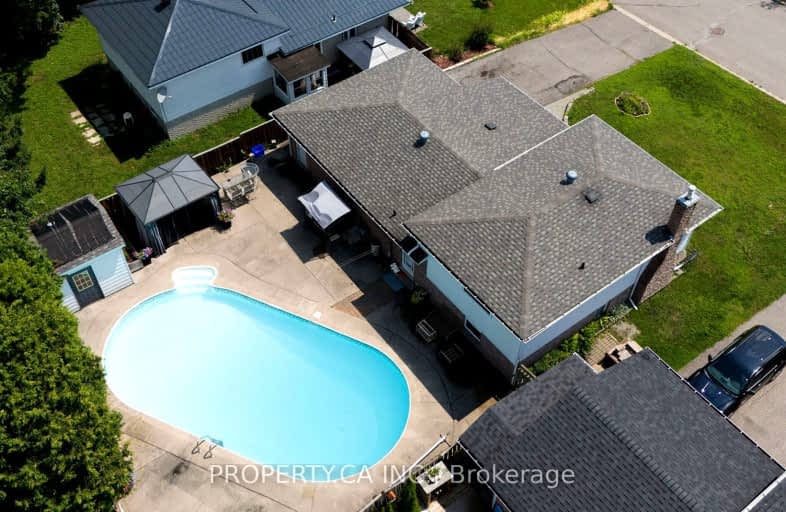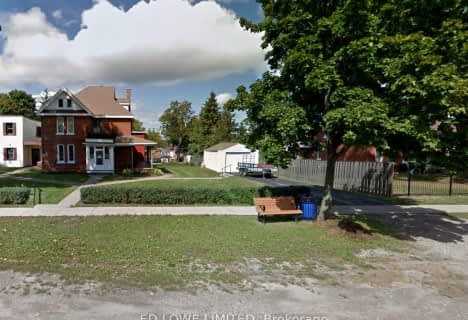Somewhat Walkable
- Some errands can be accomplished on foot.
Bikeable
- Some errands can be accomplished on bike.

St Ann's Separate School
Elementary: CatholicSacred Heart School
Elementary: CatholicMonsignor Castex Separate School
Elementary: CatholicBayview Public School
Elementary: PublicHuron Park Public School
Elementary: PublicMundy's Bay Elementary Public School
Elementary: PublicGeorgian Bay District Secondary School
Secondary: PublicNorth Simcoe Campus
Secondary: PublicÉcole secondaire Le Caron
Secondary: PublicStayner Collegiate Institute
Secondary: PublicElmvale District High School
Secondary: PublicSt Theresa's Separate School
Secondary: Catholic-
Carpenter Park
Midland ON L4R 5K8 0.62km -
Enchanted Kingdom
Midland ON 1.31km -
Georgian Bay Islands National Park
901 Wye Valley Rd, Midland ON L4R 4K6 1.8km
-
Banque Nationale du Canada
9281 93 Hwy, Midland ON L4R 4K4 0.49km -
President's Choice Financial ATM
9292 County Rd, Midland ON L4R 4K4 0.7km -
Scotiabank
9226 County Rd 93, Midland ON L4R 4K4 0.72km
- — bath
- — bed
- — sqft
39A Poyntz Street, Penetanguishene, Ontario • L9M 1N5 • Penetanguishene
- 2 bath
- 3 bed
- 1500 sqft
9 Anne Street, Penetanguishene, Ontario • L9M 1K5 • Penetanguishene
- 2 bath
- 3 bed
- 700 sqft
46 Jeffery Street, Penetanguishene, Ontario • L9M 1K5 • Penetanguishene














