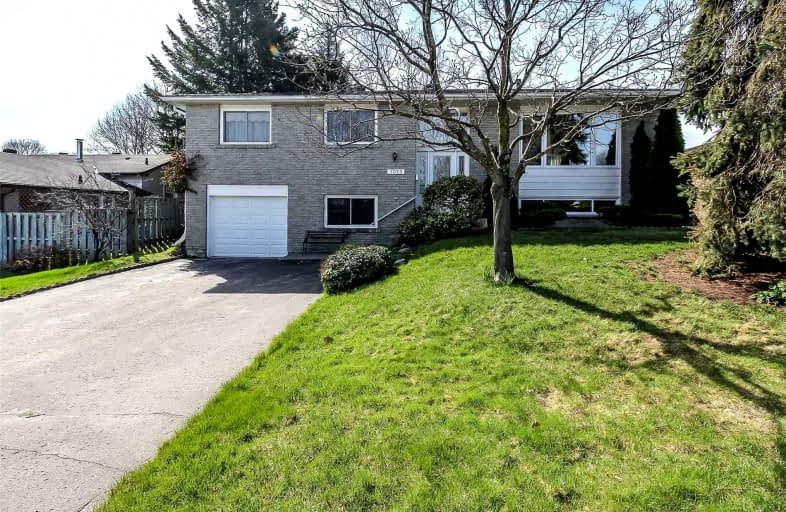Sold on Aug 23, 1993
Note: Property is not currently for sale or for rent.

-
Type: Detached
-
Style: Multi-Level
-
Lot Size: 60 x 105
-
Age: No Data
-
Taxes: $1,498 per year
-
Days on Site: 81 Days
-
Added: Dec 15, 2024 (2 months on market)
-
Updated:
-
Last Checked: 1 month ago
-
MLS®#: S11844539
-
Listed By: Century 21 ports of huron real estate inc., brokerage
LOVELY CHARMING BUNGALOW IN PRISTINE CONDITION 3 + 1 SITUATED IN A MOST DISIRABLE AREA OF MIDLAND. LOVELY LANDSCAPED LOT. GAS FURNACE. GAS FIREPLACE, CENTRAL VAC, B.I. DISHWASHER. NGI01BO
Property Details
Facts for 1025 Howard Street, Midland
Status
Days on Market: 81
Last Status: Sold
Sold Date: Aug 23, 1993
Closed Date: Nov 30, -0001
Expiry Date: Sep 01, 1993
Sold Price: $127,000
Unavailable Date: Aug 23, 1993
Input Date: Jun 02, 1993
Property
Status: Sale
Property Type: Detached
Style: Multi-Level
Area: Midland
Community: Midland
Availability Date: Flexible
Assessment Amount: $5,105
Inside
Bedrooms: 3
Bathrooms: 2
Air Conditioning: Central Air
Fireplace: No
Washrooms: 2
Utilities
Gas: Yes
Cable: Yes
Building
Basement: Full
Basement 2: Part Fin
Heat Type: Forced Air
Heat Source: Gas
Exterior: Brick
Water Supply Type: Comm Well
Water Supply: Municipal
Special Designation: Unknown
Parking
Driveway: Pvt Double
Garage Spaces: 1
Garage Type: Attached
Fees
Tax Legal Description: LT138,PLN1512,SIMCOE
Taxes: $1,498
Land
Cross Street: OLD PENETANG RD TO H
Municipality District: Midland
Pool: None
Sewer: Sewers
Lot Depth: 105
Lot Frontage: 60
Lot Irregularities: 60x105x105x60
Zoning: RES
Rooms
Room details for 1025 Howard Street, Midland
| Type | Dimensions | Description |
|---|---|---|
| Living | 3.17 x 5.25 | |
| Dining | 2.71 x 3.04 | |
| Kitchen | 3.04 x 4.64 | |
| Prim Bdrm | 2.94 x 4.16 | |
| Br | 2.89 x 3.83 | |
| Br | 2.71 x 2.81 | |
| Family | 3.42 x 5.05 | |
| Laundry | 2.71 x 4.77 | |
| Other | 2.10 x 2.48 | |
| Den | 3.04 x 3.83 | |
| Other | 1.44 x 3.55 |
| XXXXXXXX | XXX XX, XXXX |
XXXXXXX XXX XXXX |
|
| XXX XX, XXXX |
XXXXXX XXX XXXX |
$XXX,XXX | |
| XXXXXXXX | XXX XX, XXXX |
XXXX XXX XXXX |
$XXX,XXX |
| XXX XX, XXXX |
XXXXXX XXX XXXX |
$XXX,XXX |
| XXXXXXXX XXXXXXX | XXX XX, XXXX | XXX XXXX |
| XXXXXXXX XXXXXX | XXX XX, XXXX | $649,900 XXX XXXX |
| XXXXXXXX XXXX | XXX XX, XXXX | $650,000 XXX XXXX |
| XXXXXXXX XXXXXX | XXX XX, XXXX | $649,900 XXX XXXX |

Pelee Island Public School
Elementary: PublicWheatley Area Public School
Elementary: PublicGore Hill Public School
Elementary: PublicEast Mersea Public School
Elementary: PublicMargaret D Bennie Public School
Elementary: PublicÉcole élémentaire catholique Saint-Michel
Elementary: CatholicRidgetown District High School
Secondary: PublicBlenheim District High School
Secondary: PublicCardinal Carter Catholic
Secondary: CatholicValley Heights Secondary School
Secondary: PublicKingsville District High School
Secondary: PublicLeamington District Secondary School
Secondary: Public