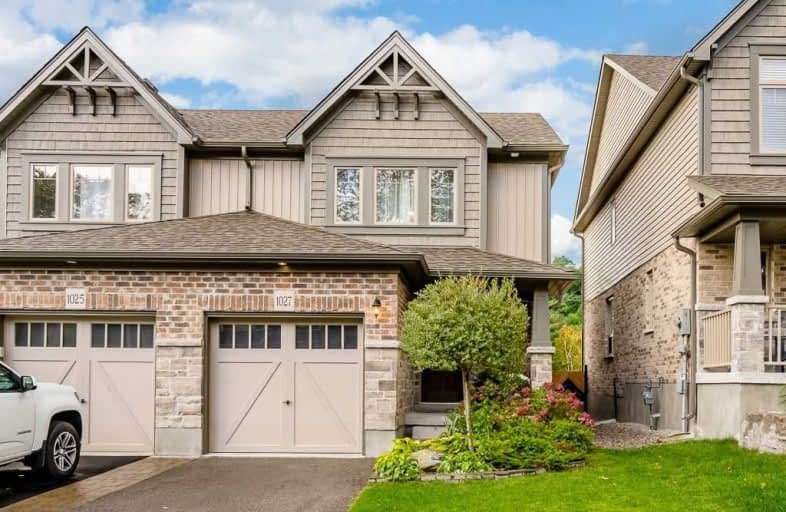Note: Property is not currently for sale or for rent.

-
Type: Att/Row/Twnhouse
-
Style: 2-Storey
-
Lot Size: 23.69 x 90.39 Feet
-
Age: 0-5 years
-
Taxes: $3,506 per year
-
Days on Site: 34 Days
-
Added: Oct 09, 2020 (1 month on market)
-
Updated:
-
Last Checked: 1 month ago
-
MLS®#: S4947580
-
Listed By: Keller williams experience realty, brokerage
Welcome Home To Your 3 Year 'New' 3 Bed, 2 Bath End Unit, Devonleigh With Development Potential In The Basement & 3rd Roughed In Bath In Desirable West End Midland. This Property Is Freehold With No Condo Or Landlease Fees And Is In A Great Little Enclave 'The Grove ' With Great Neighbours! Close To Little Lake Park, As Well As All Georgian Bay Has To Offer. Back Yard Offers A Deck And Is Fully Fenced In. Why Rent?? Get Into The Housing Market Now!
Extras
Note: ** Sq. Ft. Measures On Realtor.Ca Are Exterior, Not Interior. ** 24 Hours Irrevocable On All Offers *
Property Details
Facts for 1027 Cook Drive, Midland
Status
Days on Market: 34
Last Status: Sold
Sold Date: Nov 12, 2020
Closed Date: Dec 15, 2020
Expiry Date: Dec 31, 2020
Sold Price: $424,900
Unavailable Date: Nov 12, 2020
Input Date: Oct 09, 2020
Property
Status: Sale
Property Type: Att/Row/Twnhouse
Style: 2-Storey
Age: 0-5
Area: Midland
Community: Midland
Availability Date: Flexible
Assessment Amount: $244,000
Assessment Year: 2016
Inside
Bedrooms: 3
Bathrooms: 2
Kitchens: 1
Rooms: 6
Den/Family Room: No
Air Conditioning: Central Air
Fireplace: No
Washrooms: 2
Utilities
Electricity: Yes
Gas: Yes
Cable: Yes
Telephone: Yes
Building
Basement: Full
Basement 2: Unfinished
Heat Type: Forced Air
Heat Source: Gas
Exterior: Brick Front
Water Supply: Municipal
Special Designation: Unknown
Parking
Driveway: Private
Garage Spaces: 1
Garage Type: Attached
Covered Parking Spaces: 1
Total Parking Spaces: 2
Fees
Tax Year: 2020
Tax Legal Description: Part Block 44 Plan 51M989, Part 1 51R40794 Subject
Taxes: $3,506
Highlights
Feature: Arts Centre
Feature: Golf
Feature: Park
Feature: School
Land
Cross Street: Simcoe Blvd / Cook D
Municipality District: Midland
Fronting On: South
Parcel Number: 584570325
Pool: None
Sewer: Sewers
Lot Depth: 90.39 Feet
Lot Frontage: 23.69 Feet
Acres: < .50
Zoning: Res
Additional Media
- Virtual Tour: https://youtu.be/sKnsQg3GBAs
Rooms
Room details for 1027 Cook Drive, Midland
| Type | Dimensions | Description |
|---|---|---|
| Living Main | 2.97 x 4.16 | |
| Kitchen Main | 2.54 x 3.35 | |
| Bathroom Main | - | 2 Pc Bath |
| Master 2nd | 3.04 x 4.72 | |
| 2nd Br 2nd | 2.81 x 3.04 | |
| 3rd Br 2nd | 2.81 x 3.04 | |
| Bathroom 2nd | - | 4 Pc Bath |

| XXXXXXXX | XXX XX, XXXX |
XXXX XXX XXXX |
$XXX,XXX |
| XXX XX, XXXX |
XXXXXX XXX XXXX |
$XXX,XXX |
| XXXXXXXX XXXX | XXX XX, XXXX | $424,900 XXX XXXX |
| XXXXXXXX XXXXXX | XXX XX, XXXX | $424,900 XXX XXXX |

St Ann's Separate School
Elementary: CatholicSacred Heart School
Elementary: CatholicMonsignor Castex Separate School
Elementary: CatholicBayview Public School
Elementary: PublicHuron Park Public School
Elementary: PublicMundy's Bay Elementary Public School
Elementary: PublicGeorgian Bay District Secondary School
Secondary: PublicNorth Simcoe Campus
Secondary: PublicÉcole secondaire Le Caron
Secondary: PublicStayner Collegiate Institute
Secondary: PublicElmvale District High School
Secondary: PublicSt Theresa's Separate School
Secondary: Catholic
