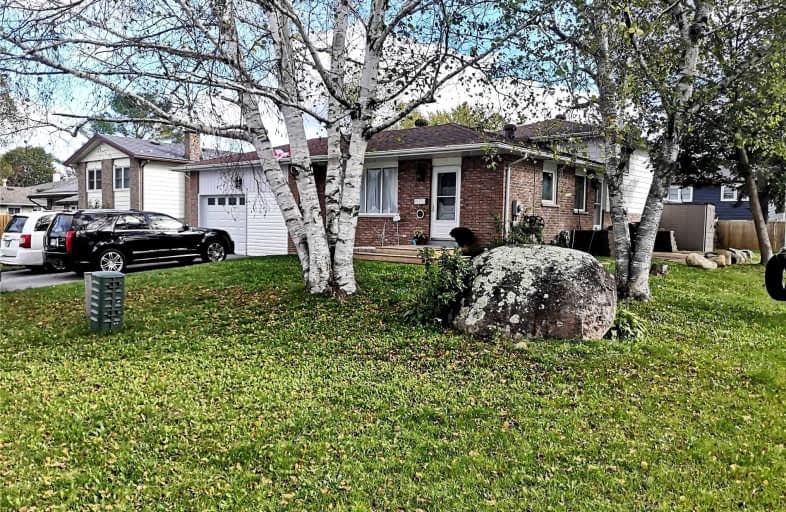Sold on Mar 14, 1989
Note: Property is not currently for sale or for rent.

-
Type: Detached
-
Style: Multi-Level
-
Lot Size: 70 x 105
-
Age: No Data
-
Days on Site: 15 Days
-
Added: Dec 16, 2024 (2 weeks on market)
-
Updated:
-
Last Checked: 1 month ago
-
MLS®#: S11879584
-
Listed By: Realty world bryson mcquirter
CONDITIONAL ON LETTERS OF PROBATE BEING GRANTED. INCLUDE FRIDGE, STOVE, DISHWASHER, REFRIGERATOR FREEZER DOWNSTAIRS, ALL WINDOW COVERINGS. EXCELLENT AREA, CLOSE TO MALL, SCHOOLS & HOSPITAL. FIREPLACE IN FAMILY ROOM. EXCLUDE FIREWOOD. GARAGE DOOR OPENER DOES NOT WORK. ALL MEASURES ARE APPROXIMATE GLEN EAGLES. ALL APPOINTMENTS THROUGH LISTING AGENT.
Property Details
Facts for 1038 Glen Eagles Crescent, Midland
Status
Days on Market: 15
Last Status: Sold
Sold Date: Mar 14, 1989
Closed Date: Nov 30, -0001
Expiry Date: Jun 15, 1989
Sold Price: $142,000
Unavailable Date: Mar 14, 1989
Input Date: Feb 26, 1989
Property
Status: Sale
Property Type: Detached
Style: Multi-Level
Area: Midland
Community: Midland
Inside
Bedrooms: 1
Bathrooms: 2
Fireplace: No
Washrooms: 2
Building
Heat Type: Forced Air
Heat Source: Gas
Water Supply Type: Comm Well
Water Supply: Municipal
Special Designation: Unknown
Parking
Garage Spaces: 2
Garage Type: Attached
Fees
Tax Legal Description: LT217,PLN1512
Land
Cross Street: GLEN EAGLES. ALL APP
Municipality District: Midland
Pool: None
Sewer: Sewers
Lot Depth: 105
Lot Frontage: 70
Lot Irregularities: 70x105x
Zoning: RES.
Rooms
Room details for 1038 Glen Eagles Crescent, Midland
| Type | Dimensions | Description |
|---|---|---|
| Other | 4.08 x 3.93 | |
| Other | 2.84 x 3.04 | |
| Other | 2.43 x 4.26 | |
| Other | 4.69 x 6.37 | |
| Other | - |
| XXXXXXXX | XXX XX, XXXX |
XXXX XXX XXXX |
$XXX,XXX |
| XXX XX, XXXX |
XXXXXX XXX XXXX |
$XXX,XXX |
| XXXXXXXX XXXX | XXX XX, XXXX | $659,000 XXX XXXX |
| XXXXXXXX XXXXXX | XXX XX, XXXX | $659,000 XXX XXXX |

St Ann's Separate School
Elementary: CatholicMonsignor Castex Separate School
Elementary: CatholicCanadian Martyrs Catholic School
Elementary: CatholicBayview Public School
Elementary: PublicHuron Park Public School
Elementary: PublicMundy's Bay Elementary Public School
Elementary: PublicGeorgian Bay District Secondary School
Secondary: PublicNorth Simcoe Campus
Secondary: PublicÉcole secondaire Le Caron
Secondary: PublicStayner Collegiate Institute
Secondary: PublicElmvale District High School
Secondary: PublicSt Theresa's Separate School
Secondary: Catholic