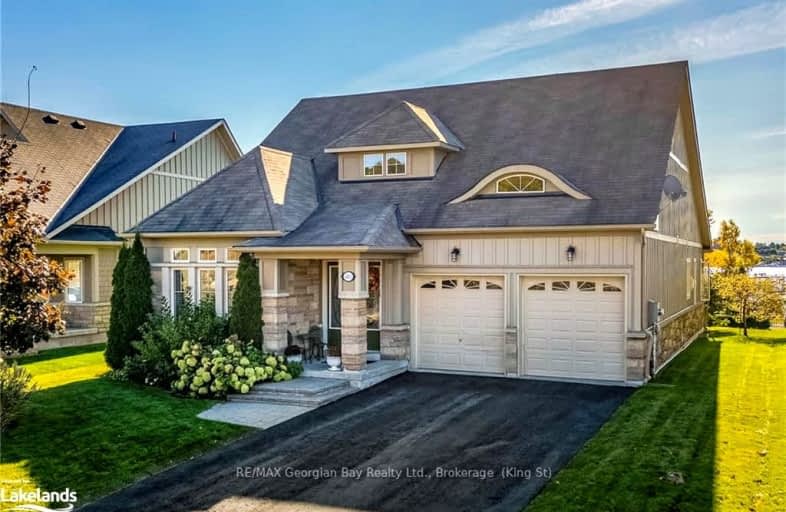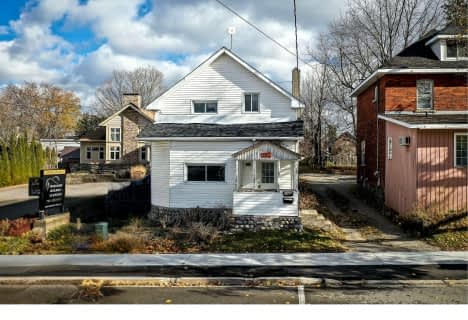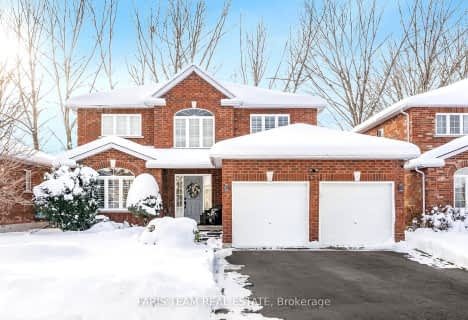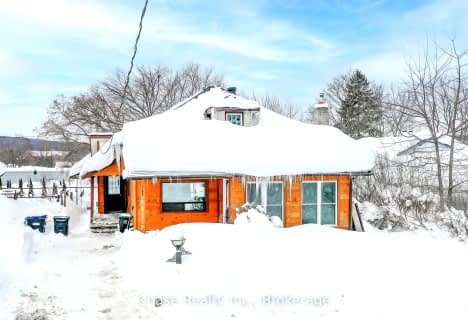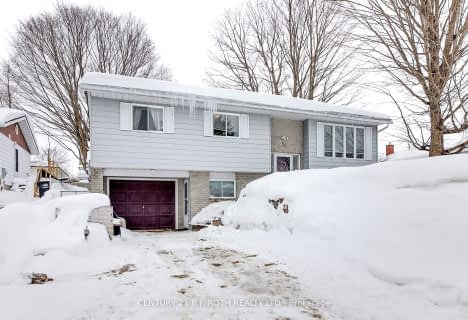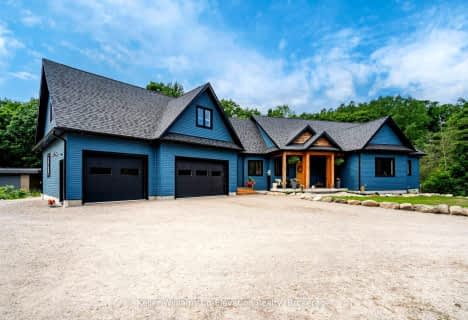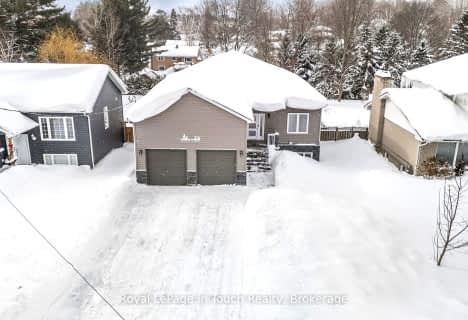Car-Dependent
- Almost all errands require a car.
Bikeable
- Some errands can be accomplished on bike.

St Ann's Separate School
Elementary: CatholicSacred Heart School
Elementary: CatholicMonsignor Castex Separate School
Elementary: CatholicBayview Public School
Elementary: PublicHuron Park Public School
Elementary: PublicMundy's Bay Elementary Public School
Elementary: PublicGeorgian Bay District Secondary School
Secondary: PublicNorth Simcoe Campus
Secondary: PublicÉcole secondaire Le Caron
Secondary: PublicStayner Collegiate Institute
Secondary: PublicElmvale District High School
Secondary: PublicSt Theresa's Separate School
Secondary: Catholic-
Tom Mccullough Park
Gawley Dr, Midland ON 0.9km -
Bayview Park
6th St, Midland ON 1.17km -
Midland Bay Landing Park
288 Bayshore Dr, Midland ON L4R 2X5 1.18km
-
BMO Bank of Montreal
243 King St, Midland ON L4R 3M4 1.44km -
Scotiabank
Hwy 93, Midland ON L4R 4K4 1.45km -
CIBC
243 King St E, Bowmanville ON L1C 3X1 1.45km
