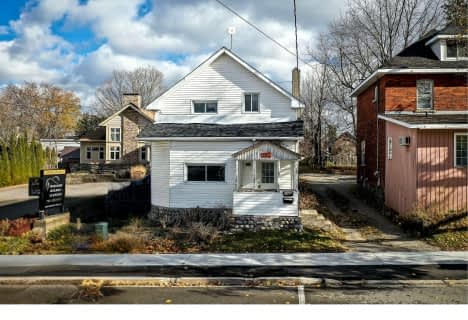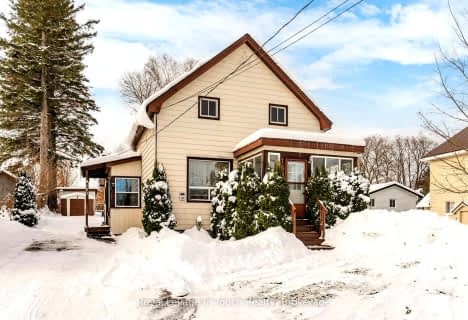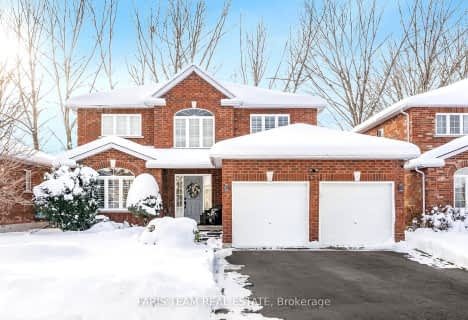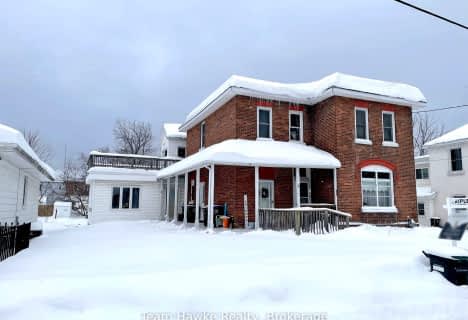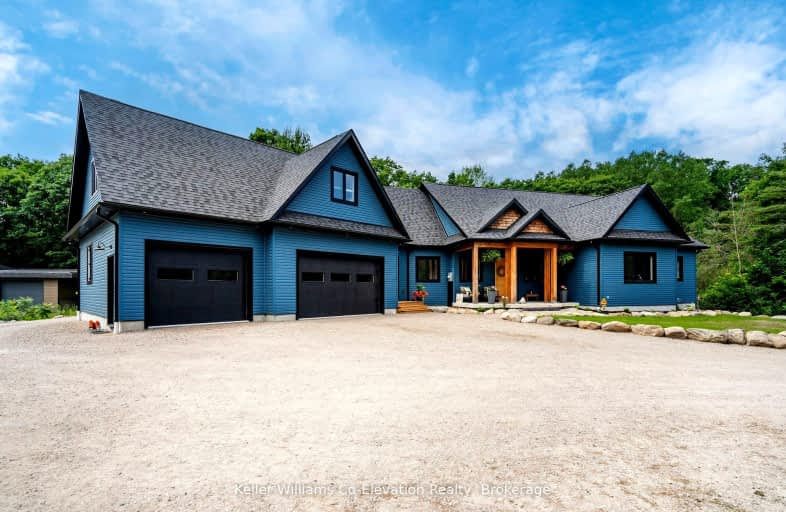
Car-Dependent
- Almost all errands require a car.
Somewhat Bikeable
- Most errands require a car.

ÉÉC Saint-Louis
Elementary: CatholicSt Ann's Separate School
Elementary: CatholicMonsignor Castex Separate School
Elementary: CatholicJames Keating Public School
Elementary: PublicBayview Public School
Elementary: PublicMundy's Bay Elementary Public School
Elementary: PublicGeorgian Bay District Secondary School
Secondary: PublicNorth Simcoe Campus
Secondary: PublicÉcole secondaire Le Caron
Secondary: PublicStayner Collegiate Institute
Secondary: PublicElmvale District High School
Secondary: PublicSt Theresa's Separate School
Secondary: Catholic-
Tom Mccullough Park
Gawley Dr, Midland ON 0.26km -
Bayview Park
6th St, Midland ON 1.98km -
Midland Bay Landing Park
288 Bayshore Dr, Midland ON L4R 2X5 2.07km
-
TD Canada Trust Branch and ATM
2 Poyntz St, Penetanguishene ON L9M 1M2 2.4km -
TD Bank Financial Group
117 Poyntz St, Penetanguishene ON L9M 1P4 2.41km -
Scotiabank
Hwy 93, Midland ON L4R 4K4 2.43km
- 4 bath
- 4 bed
- 2500 sqft
1450 Margaret Crescent, Penetanguishene, Ontario • L9M 2B3 • Penetanguishene


