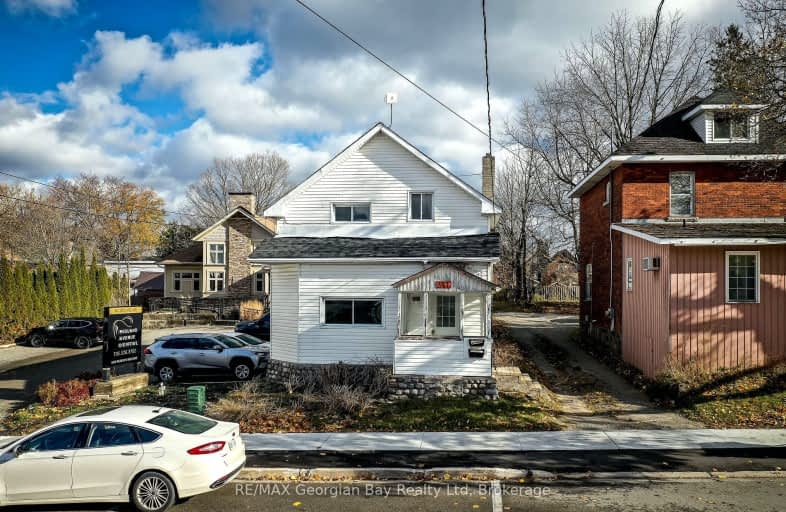Very Walkable
- Most errands can be accomplished on foot.
87
/100
Very Bikeable
- Most errands can be accomplished on bike.
71
/100

St Ann's Separate School
Elementary: Catholic
4.11 km
Sacred Heart School
Elementary: Catholic
0.88 km
Monsignor Castex Separate School
Elementary: Catholic
2.53 km
Bayview Public School
Elementary: Public
1.70 km
Huron Park Public School
Elementary: Public
0.71 km
Mundy's Bay Elementary Public School
Elementary: Public
0.93 km
Georgian Bay District Secondary School
Secondary: Public
1.69 km
North Simcoe Campus
Secondary: Public
1.70 km
École secondaire Le Caron
Secondary: Public
4.77 km
Stayner Collegiate Institute
Secondary: Public
39.61 km
Elmvale District High School
Secondary: Public
18.84 km
St Theresa's Separate School
Secondary: Catholic
1.33 km
-
Neezhoday Park
Midland ON L4R 3M6 0.22km -
MWMMM
Midland ON 0.25km -
Georgian Bay Islands National Park
901 Wye Valley Rd, Midland ON L4R 4K6 0.31km
-
RBC Dominion Securities
512 Yonge St, Midland ON L4R 2C5 0.21km -
TD Bank Financial Group
295 King St, Midland ON L4R 3M5 0.21km -
TD Canada Trust Branch and ATM
295 King St, Midland ON L4R 3M5 0.22km





