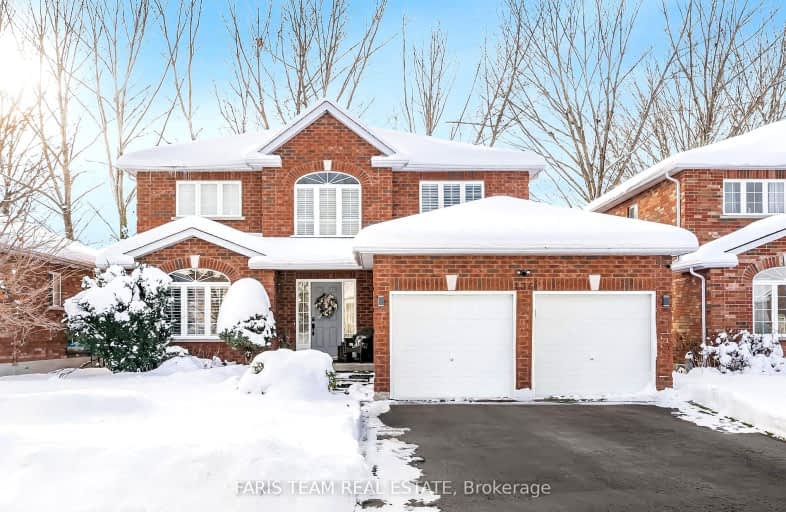
Somewhat Walkable
- Some errands can be accomplished on foot.
Somewhat Bikeable
- Most errands require a car.

St Ann's Separate School
Elementary: CatholicSacred Heart School
Elementary: CatholicMonsignor Castex Separate School
Elementary: CatholicBayview Public School
Elementary: PublicHuron Park Public School
Elementary: PublicMundy's Bay Elementary Public School
Elementary: PublicGeorgian Bay District Secondary School
Secondary: PublicNorth Simcoe Campus
Secondary: PublicÉcole secondaire Le Caron
Secondary: PublicStayner Collegiate Institute
Secondary: PublicElmvale District High School
Secondary: PublicSt Theresa's Separate School
Secondary: Catholic-
Carpenter Park
Midland ON L4R 5K8 0.44km -
Bayview Park
6th St, Midland ON 0.81km -
Georgian Bay Islands National Park
901 Wye Valley Rd, Midland ON L4R 4K6 1.54km
-
Banque Nationale du Canada
9281 93 Hwy, Midland ON L4R 4K4 0.94km -
Currency Exchange
355 Bayfield St (Georgian Mall), Barrie ON L4M 3C3 1.02km -
President's Choice Financial ATM
9292 County Rd, Midland ON L4R 4K4 1.14km
- 4 bath
- 5 bed
- 2000 sqft
2 Hewson Street, Penetanguishene, Ontario • L9M 1N8 • Penetanguishene
- 3 bath
- 4 bed
- 1500 sqft
13 Revol Road, Penetanguishene, Ontario • L9M 0W8 • Penetanguishene










