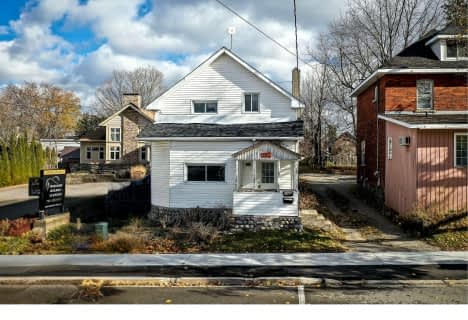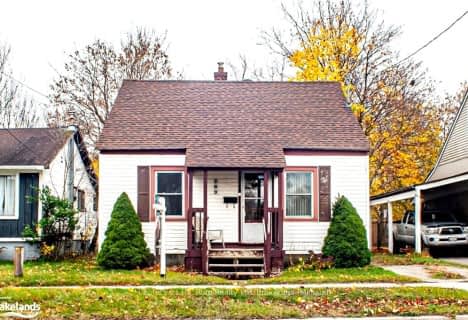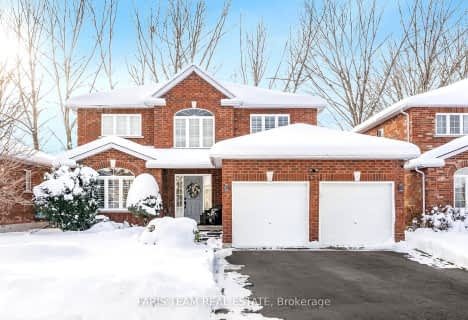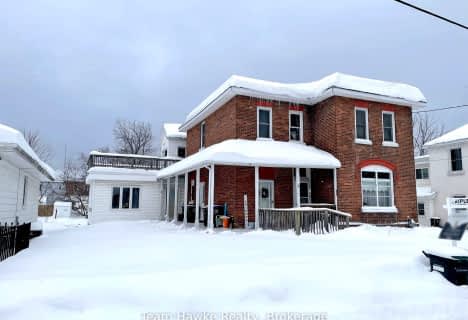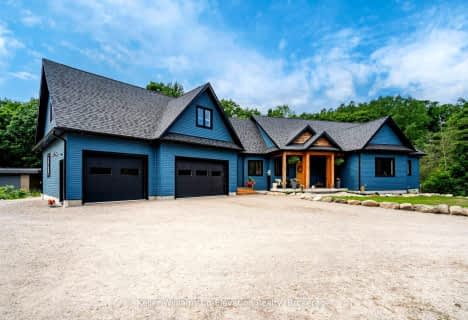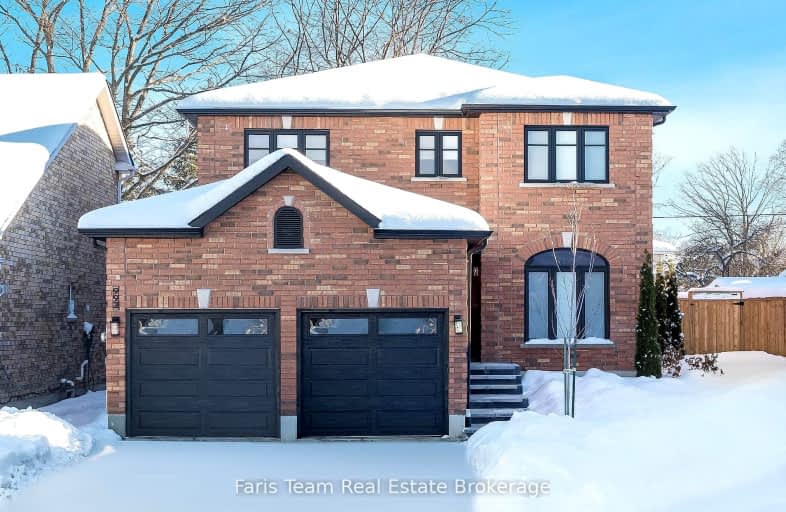
Somewhat Walkable
- Some errands can be accomplished on foot.
Somewhat Bikeable
- Most errands require a car.

École publique Saint-Joseph
Elementary: PublicSt Ann's Separate School
Elementary: CatholicMonsignor Castex Separate School
Elementary: CatholicJames Keating Public School
Elementary: PublicBayview Public School
Elementary: PublicMundy's Bay Elementary Public School
Elementary: PublicGeorgian Bay District Secondary School
Secondary: PublicNorth Simcoe Campus
Secondary: PublicÉcole secondaire Le Caron
Secondary: PublicStayner Collegiate Institute
Secondary: PublicElmvale District High School
Secondary: PublicSt Theresa's Separate School
Secondary: Catholic-
Carpenter Park
Midland ON L4R 5K8 0.78km -
Bayview Park
6th St, Midland ON 1.1km -
Enchanted Kingdom
Midland ON 1.72km
-
Banque Nationale du Canada
9281 93 Hwy, Midland ON L4R 4K4 0.79km -
President's Choice Financial ATM
9292 County Rd, Midland ON L4R 4K4 0.95km -
Scotiabank
9226 County Rd 93, Midland ON L4R 4K4 1.08km


