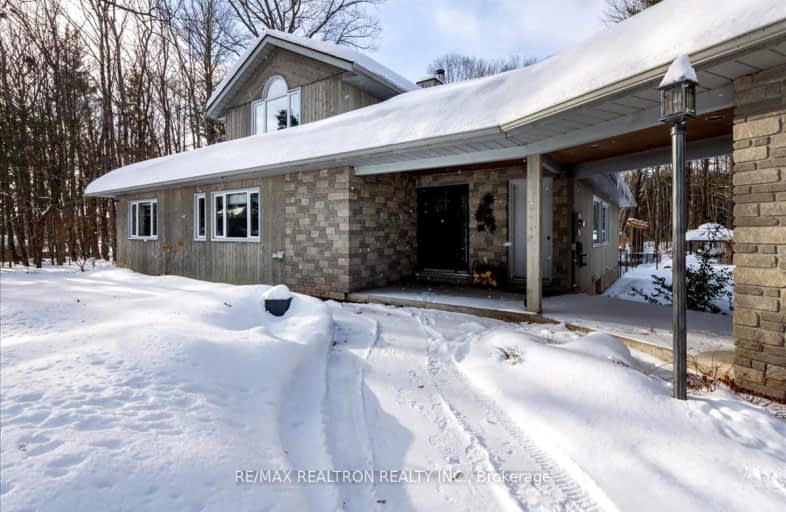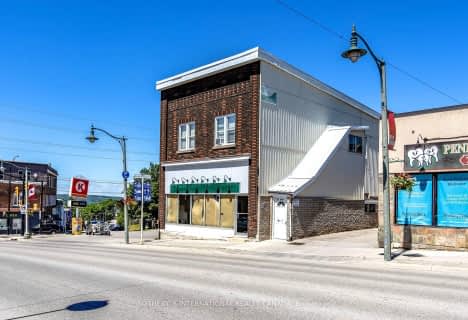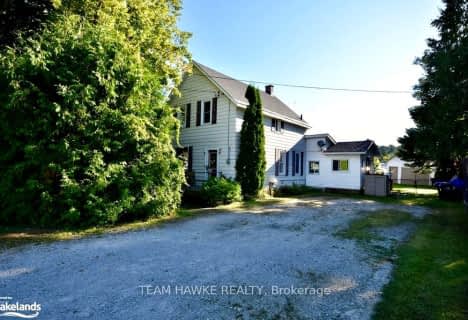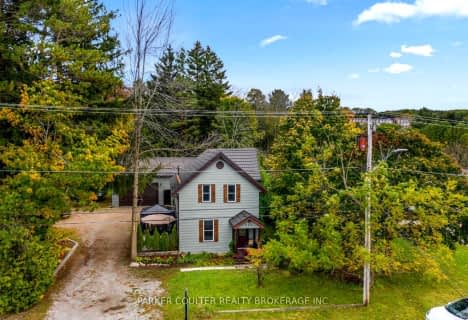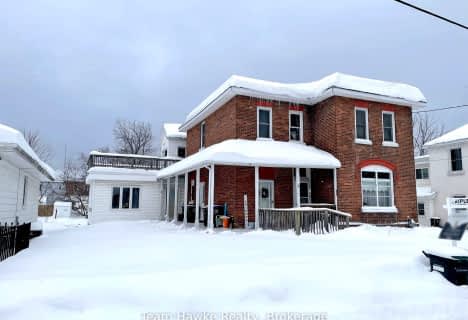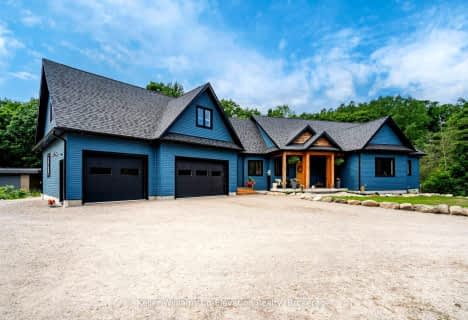Car-Dependent
- Almost all errands require a car.
Somewhat Bikeable
- Most errands require a car.

École publique Saint-Joseph
Elementary: PublicÉÉC Saint-Louis
Elementary: CatholicSt Ann's Separate School
Elementary: CatholicCanadian Martyrs Catholic School
Elementary: CatholicBurkevale Protestant Separate School
Elementary: Protestant SeparateJames Keating Public School
Elementary: PublicGeorgian Bay District Secondary School
Secondary: PublicNorth Simcoe Campus
Secondary: PublicÉcole secondaire Le Caron
Secondary: PublicStayner Collegiate Institute
Secondary: PublicElmvale District High School
Secondary: PublicSt Theresa's Separate School
Secondary: Catholic-
Flynn's Irish Pub
96 Main Street, Penetanguishene, ON L9M 1T9 3.05km -
Pier 21
106 Main Street, Penetanguishene, ON L9M 1T5 3.07km -
Phil's Pub & Eatery
519 Hugel Avenue, Midland, ON L4R 1V8 5.56km
-
Tim Hortons
132 Main Street, Penetanguishene, ON L9M 1M3 3.17km -
Tim Hortons
478 Bay Street, Midland, ON L4R 1L1 5.28km -
Grounded Coffee
538 Bay Street, Midland, ON L4R 1L3 5.34km
-
Anytime Fitness
1263 Mosley St, Unit 8, Wasaga Beach, ON L9Z 1A5 35.45km -
Anytime Fitness
100 Pretty River Pkwy S, Collingwood, ON L9Y 5A4 39.48km -
The Northwood Club
119 Hurontario Street, Collingwood, ON L9Y 2L9 40.3km
-
Village Square Pharmacy
2 Poyntz Street, Penetanguishene, ON L9M 1M2 3.15km -
Arcade Guardian Pharmacy
286 King Street, Midland, ON L4R 3M6 5.62km -
Midland Guardian Pharmacy
9225 County Rd 93, Unit 19, Midland, ON L4R 4K4 6.22km
-
Dock Lunch
4 Main Street, Town Dock, Penetanguishene, ON L9M 1T1 2.8km -
Phil's Restaurant
48 Main Street, Penetanguishene, ON L9M 1M7 2.89km -
Phil's Casual Dining
48 Main Street, Penetanguishene, ON L9M 1S8 2.94km
-
Village Square Pharmacy
2 Poyntz Street, Penetanguishene, ON L9M 1M2 3.15km -
Canadian Tire
9303 Country Road 93, Hugel Avenue, Midland, ON L4R 4K4 6.03km -
Walmart
16845 Highway 12, Midland, ON L4R 4K3 7.93km
-
Foodland
2 Poyntz Street, Unit 110, Penetanguishene, ON L9M 1M2 3.24km -
Hostess Frito-Lay
175 Main Street, Penetanguishene, ON L9M 1L8 3.35km -
Valu-Mart
277 King Street, Midland, ON L4R 3M5 5.56km
-
LCBO
534 Bayfield Street, Barrie, ON L4M 5A2 45.22km -
Coulsons General Store & Farm Supply
RR 2, Oro Station, ON L0L 2E0 48.02km -
Beer Store
118W - 505 Highway, Unit 14, Bracebridge, ON P1L 1X1 54.11km
-
Adco Tire & Auto
655 Vindin Street, Midland, ON L4R 1A1 4.66km -
Canadian Tire Gas Bar
Penetanguishene Road, Midland, ON 5.87km -
Circle K
755 William Street, Midland, ON L4R 4Y5 7.36km
-
Galaxy Cinemas
9226 Highway 93, Midland, ON L0K 2E0 6.45km -
Cineplex
6 Mountain Road, Collingwood, ON L9Y 4S8 41.08km -
Galaxy Cinemas Orillia
865 W Ridge Boulevard, Orillia, ON L3V 8B3 42.35km
-
Midland Public Library
320 King Street, Midland, ON L4R 3M6 5.7km -
Honey Harbour Public Library
2587 Honey Harbour Road, Muskoka District Municipality, ON P0C 11.26km -
Orillia Public Library
36 Mississaga Street W, Orillia, ON L3V 3A6 44.47km
-
Collingwood General & Marine Hospital
459 Hume Street, Collingwood, ON L9Y 1W8 39.8km -
Soldiers' Memorial Hospital
170 Colborne Street W, Orillia, ON L3V 2Z3 44.35km -
Soldier's Memorial Hospital
170 Colborne Street W, Orillia, ON L3V 2Z3 44.35km
-
Penetanguishene Parc Memorial Park
121 Main St, Penetanguishene ON L9M 1L5 3.06km -
Tom Mccullough Park
Gawley Dr, Midland ON 3.11km -
Penetanguishene Rotary Park
L9M Penetanguishene, Penetanguishene ON 2.75km
-
Scotiabank
135 Main St, Penetanguishene ON L9M 1L7 3.15km -
Meridian Credit Union ATM
7 Poyntz St, Penetanguishene ON L9M 1M3 3.18km -
TD Bank Financial Group
117 Poyntz St, Penetanguishene ON L9M 1P4 3.28km
- 3 bath
- 4 bed
- 2000 sqft
171 Fox Street, Penetanguishene, Ontario • L9M 1E7 • Penetanguishene
