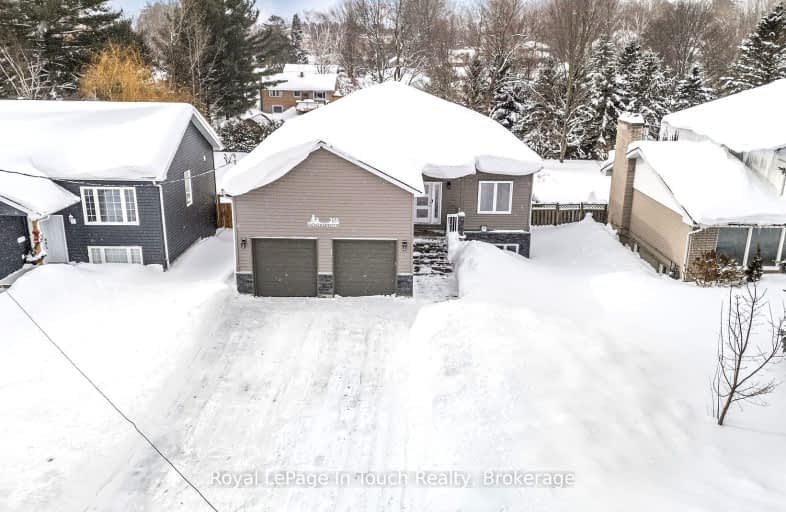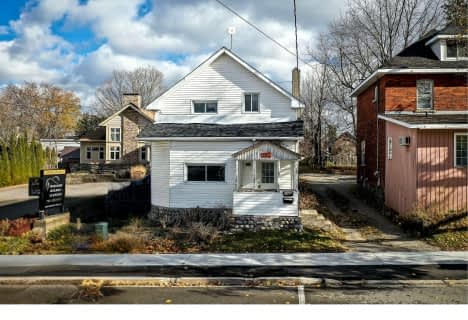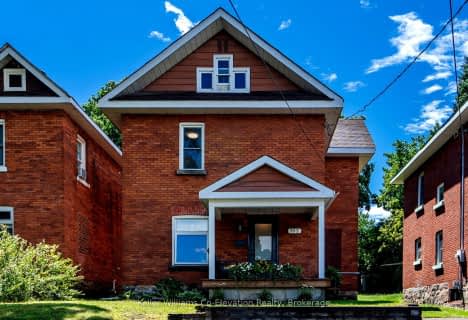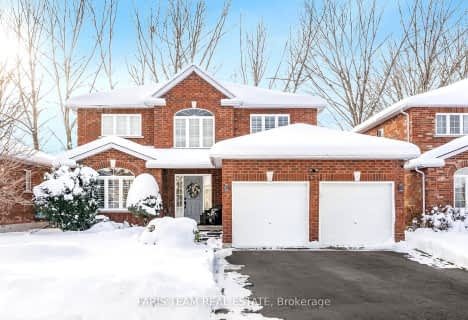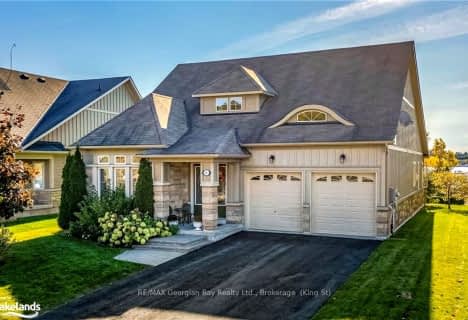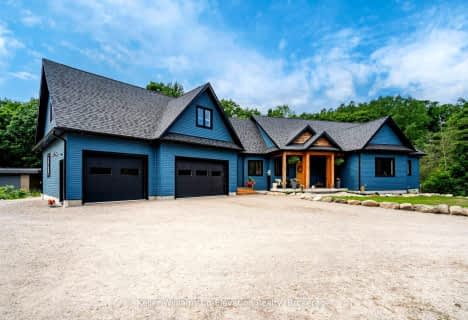Somewhat Walkable
- Some errands can be accomplished on foot.
Bikeable
- Some errands can be accomplished on bike.

St Ann's Separate School
Elementary: CatholicSacred Heart School
Elementary: CatholicMonsignor Castex Separate School
Elementary: CatholicBayview Public School
Elementary: PublicHuron Park Public School
Elementary: PublicMundy's Bay Elementary Public School
Elementary: PublicGeorgian Bay District Secondary School
Secondary: PublicNorth Simcoe Campus
Secondary: PublicÉcole secondaire Le Caron
Secondary: PublicStayner Collegiate Institute
Secondary: PublicElmvale District High School
Secondary: PublicSt Theresa's Separate School
Secondary: Catholic-
Carpenter Park
Midland ON L4R 5K8 0.47km -
Georgian Bay Islands National Park
901 Wye Valley Rd, Midland ON L4R 4K6 0.78km -
MWMMM
Midland ON 0.88km
-
Currency Exchange
355 Bayfield St (Georgian Mall), Barrie ON L4M 3C3 0.19km -
National Bank
9281 Penetanguishene Rd, Midland ON L4R 4K4 0.78km -
RBC Dominion Securities
512 Yonge St, Midland ON L4R 2C5 0.91km
