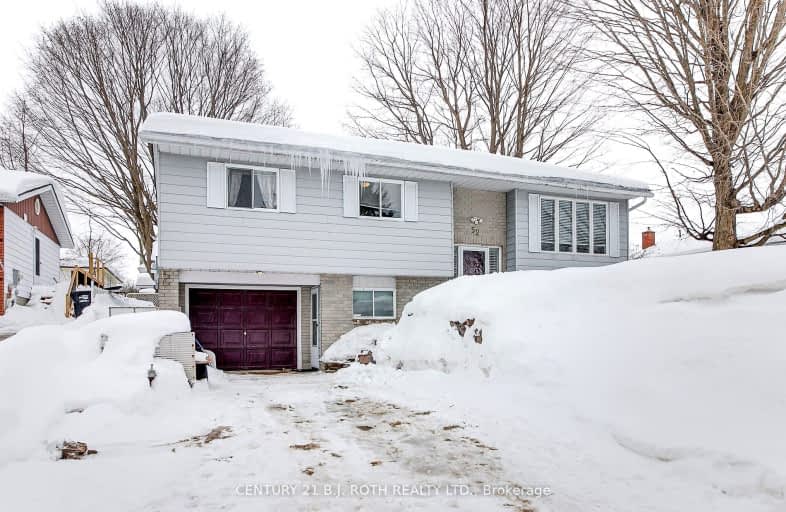Car-Dependent
- Most errands require a car.
Somewhat Bikeable
- Most errands require a car.

École publique Saint-Joseph
Elementary: PublicÉÉC Saint-Louis
Elementary: CatholicSt Ann's Separate School
Elementary: CatholicCanadian Martyrs Catholic School
Elementary: CatholicBurkevale Protestant Separate School
Elementary: Protestant SeparateJames Keating Public School
Elementary: PublicGeorgian Bay District Secondary School
Secondary: PublicNorth Simcoe Campus
Secondary: PublicÉcole secondaire Le Caron
Secondary: PublicStayner Collegiate Institute
Secondary: PublicElmvale District High School
Secondary: PublicSt Theresa's Separate School
Secondary: Catholic-
Penetanguishene Parc Memorial Park
121 Main St, Penetanguishene ON L9M 1L5 1km -
Penetanguishene Rotary Park
L9M Penetanguishene, Penetanguishene ON 1.18km -
Tom Mccullough Park
Gawley Dr, Midland ON 1.87km
-
TD Canada Trust Branch and ATM
2 Poyntz St, Penetanguishene ON L9M 1M2 1.12km -
TD Bank Financial Group
117 Poyntz St, Penetanguishene ON L9M 1P4 1.13km -
Meridian Credit Union ATM
7 Poyntz St, Penetanguishene ON L9M 1M3 1.13km
- 2 bath
- 3 bed
- 1100 sqft
304 Champlain Road, Penetanguishene, Ontario • L9M 1S4 • Penetanguishene
- 2 bath
- 3 bed
- 1500 sqft
9 Anne Street, Penetanguishene, Ontario • L9M 1K5 • Penetanguishene
- 3 bath
- 3 bed
- 2000 sqft
14 Sulky Drive, Penetanguishene, Ontario • L9M 1J7 • Penetanguishene
- 2 bath
- 3 bed
- 700 sqft
46 Jeffery Street, Penetanguishene, Ontario • L9M 1K5 • Penetanguishene
- 4 bath
- 3 bed
- 1500 sqft
52 Drummond Drive, Penetanguishene, Ontario • L9M 0A2 • Penetanguishene
- 3 bath
- 4 bed
- 1500 sqft
13 Revol Road, Penetanguishene, Ontario • L9M 0W8 • Penetanguishene














