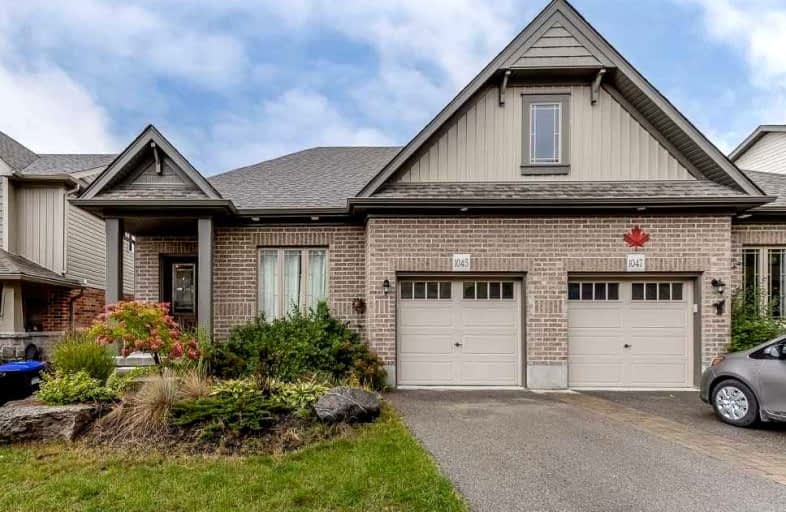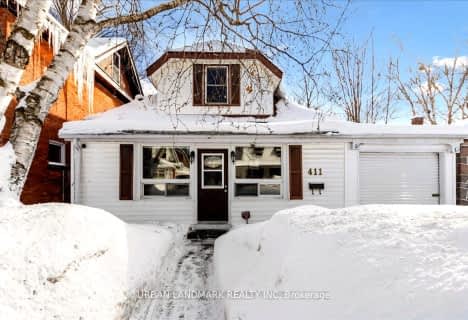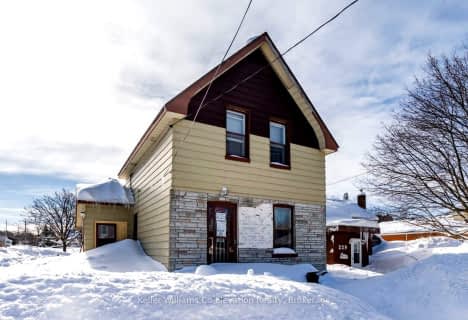
St Ann's Separate School
Elementary: Catholic
4.02 km
Sacred Heart School
Elementary: Catholic
3.07 km
Monsignor Castex Separate School
Elementary: Catholic
0.88 km
Bayview Public School
Elementary: Public
1.06 km
Huron Park Public School
Elementary: Public
2.40 km
Mundy's Bay Elementary Public School
Elementary: Public
1.26 km
Georgian Bay District Secondary School
Secondary: Public
0.53 km
North Simcoe Campus
Secondary: Public
2.66 km
École secondaire Le Caron
Secondary: Public
3.65 km
Stayner Collegiate Institute
Secondary: Public
37.82 km
Elmvale District High School
Secondary: Public
17.98 km
St Theresa's Separate School
Secondary: Catholic
2.78 km








