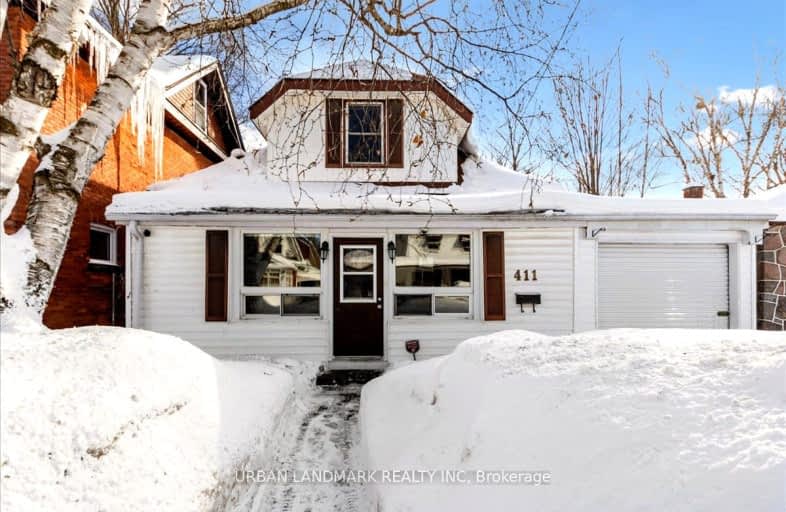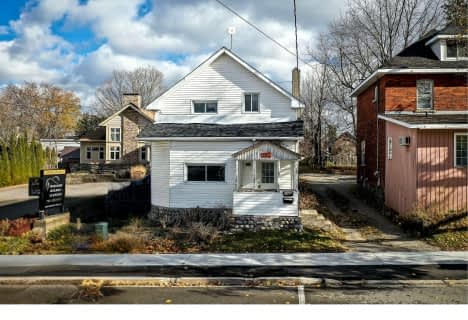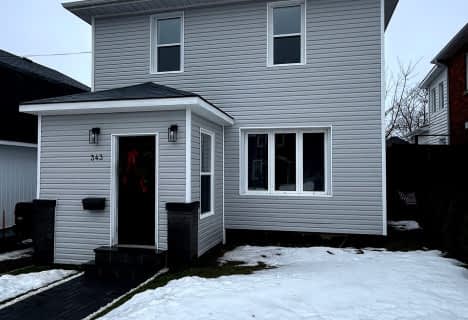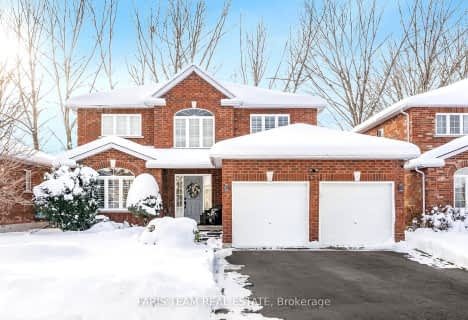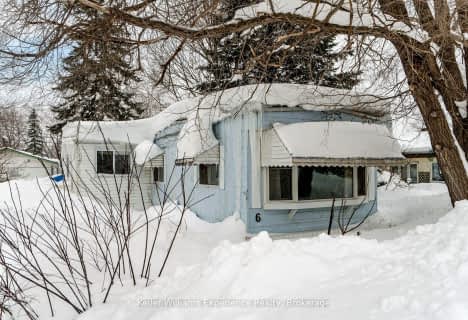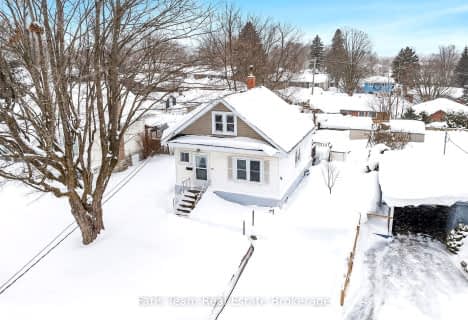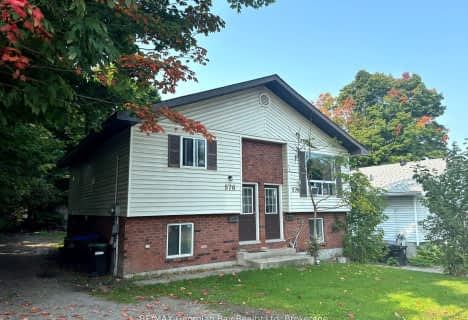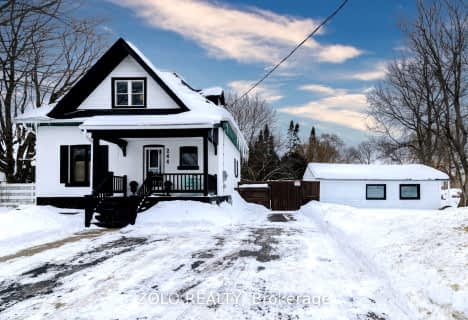Very Walkable
- Most errands can be accomplished on foot.
Very Bikeable
- Most errands can be accomplished on bike.

St Ann's Separate School
Elementary: CatholicSacred Heart School
Elementary: CatholicMonsignor Castex Separate School
Elementary: CatholicBayview Public School
Elementary: PublicHuron Park Public School
Elementary: PublicMundy's Bay Elementary Public School
Elementary: PublicGeorgian Bay District Secondary School
Secondary: PublicNorth Simcoe Campus
Secondary: PublicÉcole secondaire Le Caron
Secondary: PublicStayner Collegiate Institute
Secondary: PublicElmvale District High School
Secondary: PublicSt Theresa's Separate School
Secondary: Catholic-
Neezhoday Park
Midland ON L4R 3M6 0.37km -
MWMMM
Midland ON 0.4km -
Georgian Bay Islands National Park
901 Wye Valley Rd, Midland ON L4R 4K6 0.49km
-
TD Bank Financial Group
295 King St, Midland ON L4R 3M5 0.33km -
TD Canada Trust Branch and ATM
295 King St, Midland ON L4R 3M5 0.33km -
RBC Royal Bank
271 King St, Midland ON L4R 3M4 0.34km
