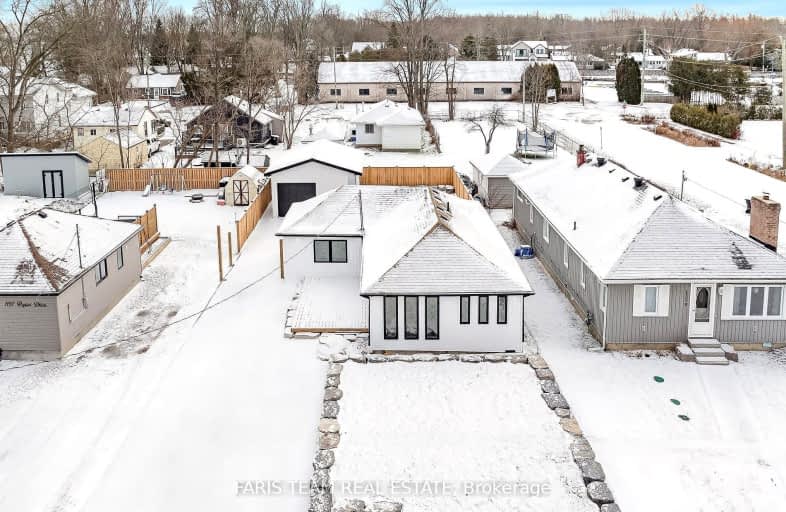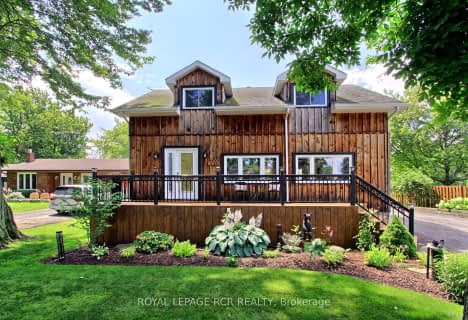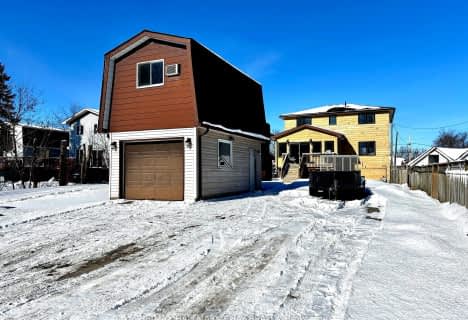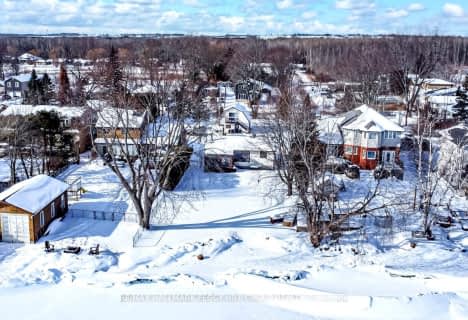
Video Tour
Car-Dependent
- Almost all errands require a car.
11
/100
Somewhat Bikeable
- Most errands require a car.
26
/100

Hon Earl Rowe Public School
Elementary: Public
6.94 km
St Thomas Aquinas Catholic Elementary School
Elementary: Catholic
4.74 km
Killarney Beach Public School
Elementary: Public
4.33 km
Keswick Public School
Elementary: Public
5.39 km
Lakeside Public School
Elementary: Public
5.15 km
W J Watson Public School
Elementary: Public
5.87 km
Bradford Campus
Secondary: Public
12.45 km
Our Lady of the Lake Catholic College High School
Secondary: Catholic
5.92 km
Holy Trinity High School
Secondary: Catholic
13.68 km
Keswick High School
Secondary: Public
5.94 km
Bradford District High School
Secondary: Public
13.20 km
Nantyr Shores Secondary School
Secondary: Public
8.97 km
-
Bayview Park
Bayview Ave (btw Bayview & Lowndes), Keswick ON 4.83km -
Georgina's Leash Free Dog Park
5.38km -
Whipper Watson Park
Georgina ON 5.96km
-
TD Bank Financial Group
1054 Innisfil Beach Rd, Innisfil ON L9S 4T9 9.94km -
TD Bank Financial Group
2101 Innisfil Beach Rd, Innisfil ON L9S 1A1 10.22km -
CIBC
Hwy 400, Innisfil ON L9S 0K6 11.3km




