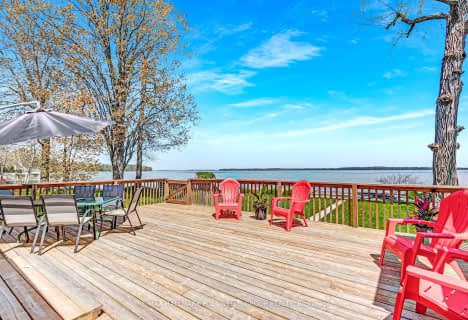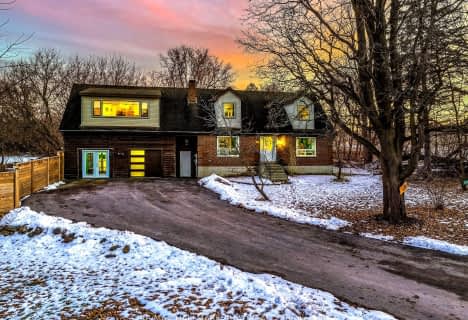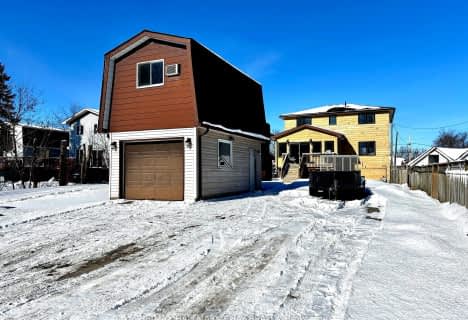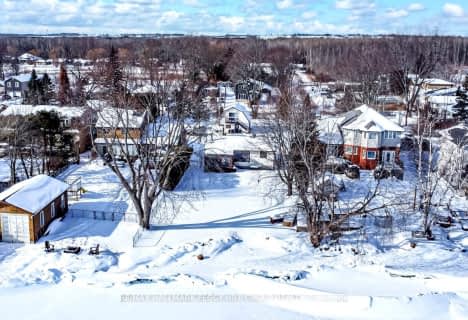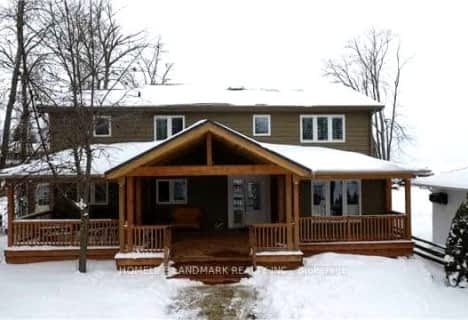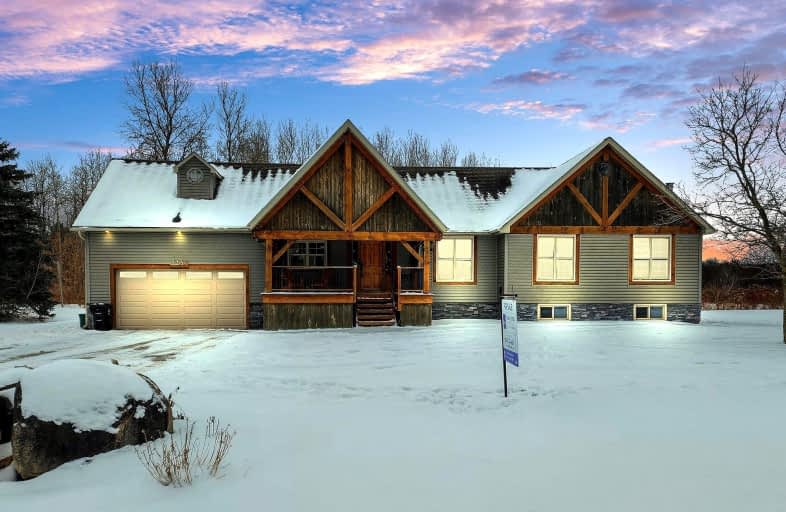
Car-Dependent
- Almost all errands require a car.
Somewhat Bikeable
- Most errands require a car.

Hon Earl Rowe Public School
Elementary: PublicInnisfil Central Public School
Elementary: PublicSt Thomas Aquinas Catholic Elementary School
Elementary: CatholicKillarney Beach Public School
Elementary: PublicKeswick Public School
Elementary: PublicLakeside Public School
Elementary: PublicBradford Campus
Secondary: PublicOur Lady of the Lake Catholic College High School
Secondary: CatholicHoly Trinity High School
Secondary: CatholicKeswick High School
Secondary: PublicBradford District High School
Secondary: PublicNantyr Shores Secondary School
Secondary: Public-
Whipper Watson Park
Georgina ON 6.5km -
North Gwillimbury Park
Georgina ON 8.3km -
Valleyview Park
175 Walter English Dr (at Petal Av), East Gwillimbury ON 12.58km
-
President's Choice Financial ATM
411 the Queensway S, Keswick ON L4P 2C7 6.01km -
TD Bank Financial Group
23532 Woodbine Ave, Keswick ON L4P 0E2 7.43km -
Pace Credit Union
1040 Innisfil Beach Rd, Innisfil ON L9S 2M5 10.13km
- 4 bath
- 5 bed
- 2000 sqft
359 Limerick Street, Innisfil, Ontario • L0L 1K0 • Rural Innisfil



