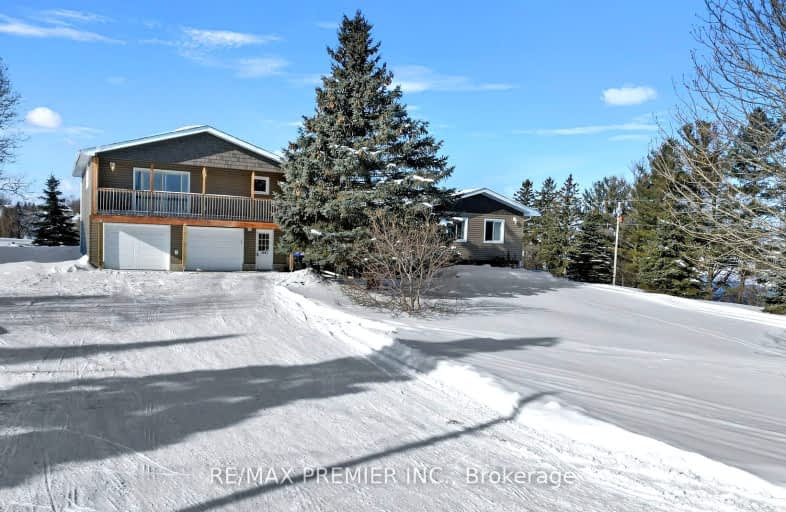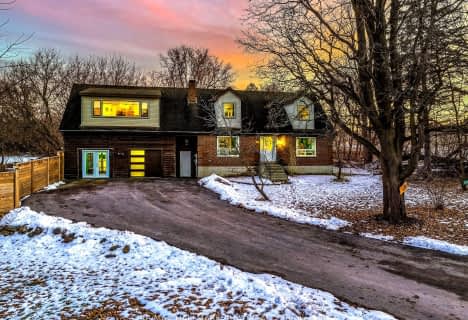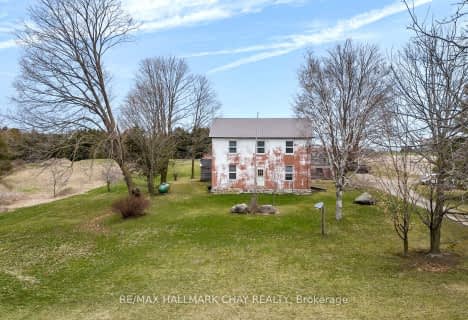Car-Dependent
- Almost all errands require a car.
Somewhat Bikeable
- Almost all errands require a car.

Lake Simcoe Public School
Elementary: PublicHon Earl Rowe Public School
Elementary: PublicInnisfil Central Public School
Elementary: PublicSt Thomas Aquinas Catholic Elementary School
Elementary: CatholicKillarney Beach Public School
Elementary: PublicSt Francis of Assisi Elementary School
Elementary: CatholicBradford Campus
Secondary: PublicOur Lady of the Lake Catholic College High School
Secondary: CatholicHoly Trinity High School
Secondary: CatholicKeswick High School
Secondary: PublicBradford District High School
Secondary: PublicNantyr Shores Secondary School
Secondary: Public-
Warrington Park
Innisfil ON 7.48km -
Rainers Road Landing
Ontario 7.94km -
Claredon Beach Park
Georgina ON L4P 1N1 8.31km
-
President's Choice Financial Pavilion and ATM
24018 Woodbine Ave, Keswick ON L4P 0M3 9.81km -
BMO Bank of Montreal
76 Arlington Dr, Keswick ON L4P 0A9 9.81km -
TD Bank Financial Group
2101 Innisfil Beach Rd, Innisfil ON L9S 1A1 9.82km








