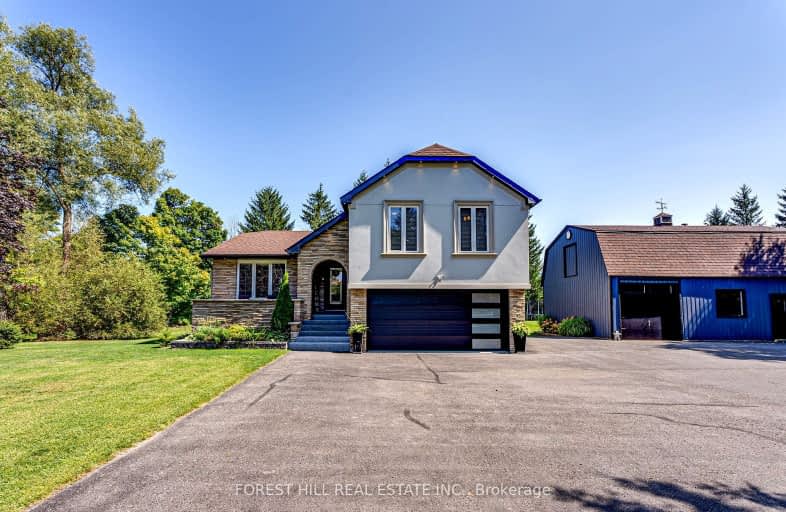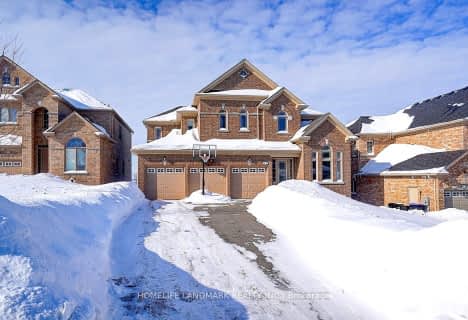Car-Dependent
- Almost all errands require a car.
Somewhat Bikeable
- Almost all errands require a car.

Lake Simcoe Public School
Elementary: PublicHon Earl Rowe Public School
Elementary: PublicInnisfil Central Public School
Elementary: PublicKillarney Beach Public School
Elementary: PublicSt Francis of Assisi Elementary School
Elementary: CatholicAlcona Glen Elementary School
Elementary: PublicBradford Campus
Secondary: PublicOur Lady of the Lake Catholic College High School
Secondary: CatholicHoly Trinity High School
Secondary: CatholicBradford District High School
Secondary: PublicSt Peter's Secondary School
Secondary: CatholicNantyr Shores Secondary School
Secondary: Public-
Innisfil Centennial Park
Innisfil ON 6.57km -
Claredon Beach Park
Georgina ON L4P 1N1 10.13km -
West Gwillimbury Park
Georgina ON 10.69km
-
BMO Bank of Montreal
2098 Commerce Park Dr, Innisfil ON L9S 4A3 8.51km -
Scotiabank
2098 Commerce Park Dr, Innisfil ON L9S 4A3 8.53km -
CIBC
24 the Queensway S, Keswick ON L4P 1Y9 10.07km











