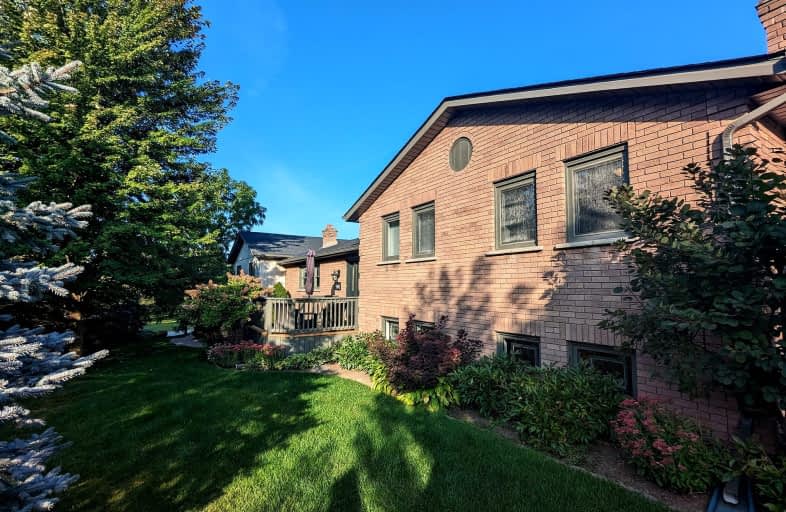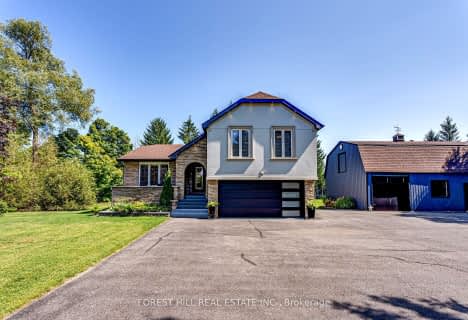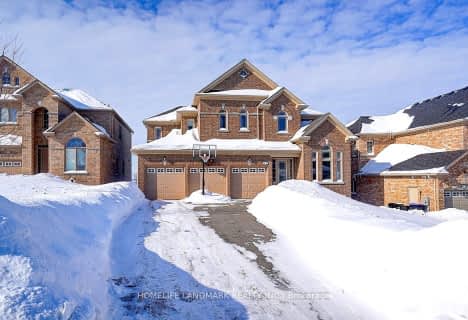Car-Dependent
- Almost all errands require a car.
12
/100
Somewhat Bikeable
- Almost all errands require a car.
8
/100

Lake Simcoe Public School
Elementary: Public
6.54 km
Innisfil Central Public School
Elementary: Public
1.75 km
Killarney Beach Public School
Elementary: Public
3.42 km
Sunnybrae Public School
Elementary: Public
8.45 km
St Francis of Assisi Elementary School
Elementary: Catholic
7.34 km
Alcona Glen Elementary School
Elementary: Public
7.52 km
Bradford Campus
Secondary: Public
15.47 km
École secondaire Roméo Dallaire
Secondary: Public
12.08 km
Bradford District High School
Secondary: Public
15.51 km
St Peter's Secondary School
Secondary: Catholic
11.89 km
Nantyr Shores Secondary School
Secondary: Public
7.31 km
Innisdale Secondary School
Secondary: Public
13.67 km
-
Innisfil Beach Park
676 Innisfil Beach Rd, Innisfil ON 9.76km -
Kings and Castles
649 Bayview Dr (Unit 7), Barrie ON L4N 6Z2 10.76km -
Bayview Park
Bayview Ave (btw Bayview & Lowndes), Keswick ON 11.24km
-
TD Bank Financial Group
2101 Innisfil Beach Rd, Innisfil ON L9S 1A1 5.6km -
RBC Royal Bank
1501 Innisfil Beach Rd, Innisfil ON L9S 4B2 6.83km -
TD Canada Trust Branch and ATM
1054 Innisfil Beach Rd, Innisfil ON L9S 4T9 8.25km





