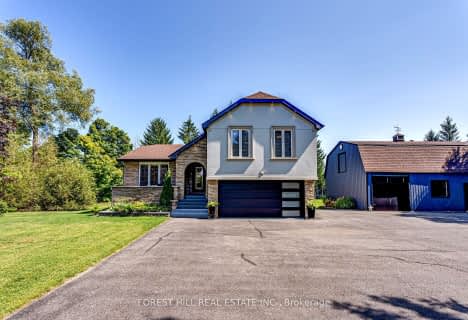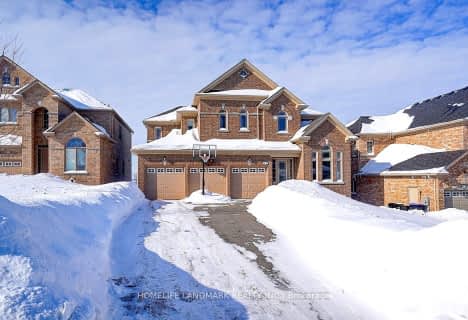Car-Dependent
- Almost all errands require a car.
Somewhat Bikeable
- Most errands require a car.

Lake Simcoe Public School
Elementary: PublicHon Earl Rowe Public School
Elementary: PublicInnisfil Central Public School
Elementary: PublicKillarney Beach Public School
Elementary: PublicSt Francis of Assisi Elementary School
Elementary: CatholicAlcona Glen Elementary School
Elementary: PublicBradford Campus
Secondary: PublicOur Lady of the Lake Catholic College High School
Secondary: CatholicHoly Trinity High School
Secondary: CatholicBradford District High School
Secondary: PublicSt Peter's Secondary School
Secondary: CatholicNantyr Shores Secondary School
Secondary: Public-
Innisfil Centennial Park
Innisfil ON 6.52km -
Rainers Road Landing
Ontario 9.41km -
Kidds Lane Park
Cookstown ON 9.55km
-
TD Bank Financial Group
2101 Innisfil Beach Rd, Innisfil ON L9S 1A1 7.58km -
Scotiabank
2098 Commerce Park Dr, Innisfil ON L9S 4A3 8.49km -
Scotiabank
1161 Innisfil Beach Rd, Innisfil ON L9S 4Y8 9.28km











